
Current Developments
Portfolio
News & Press
The Bryant
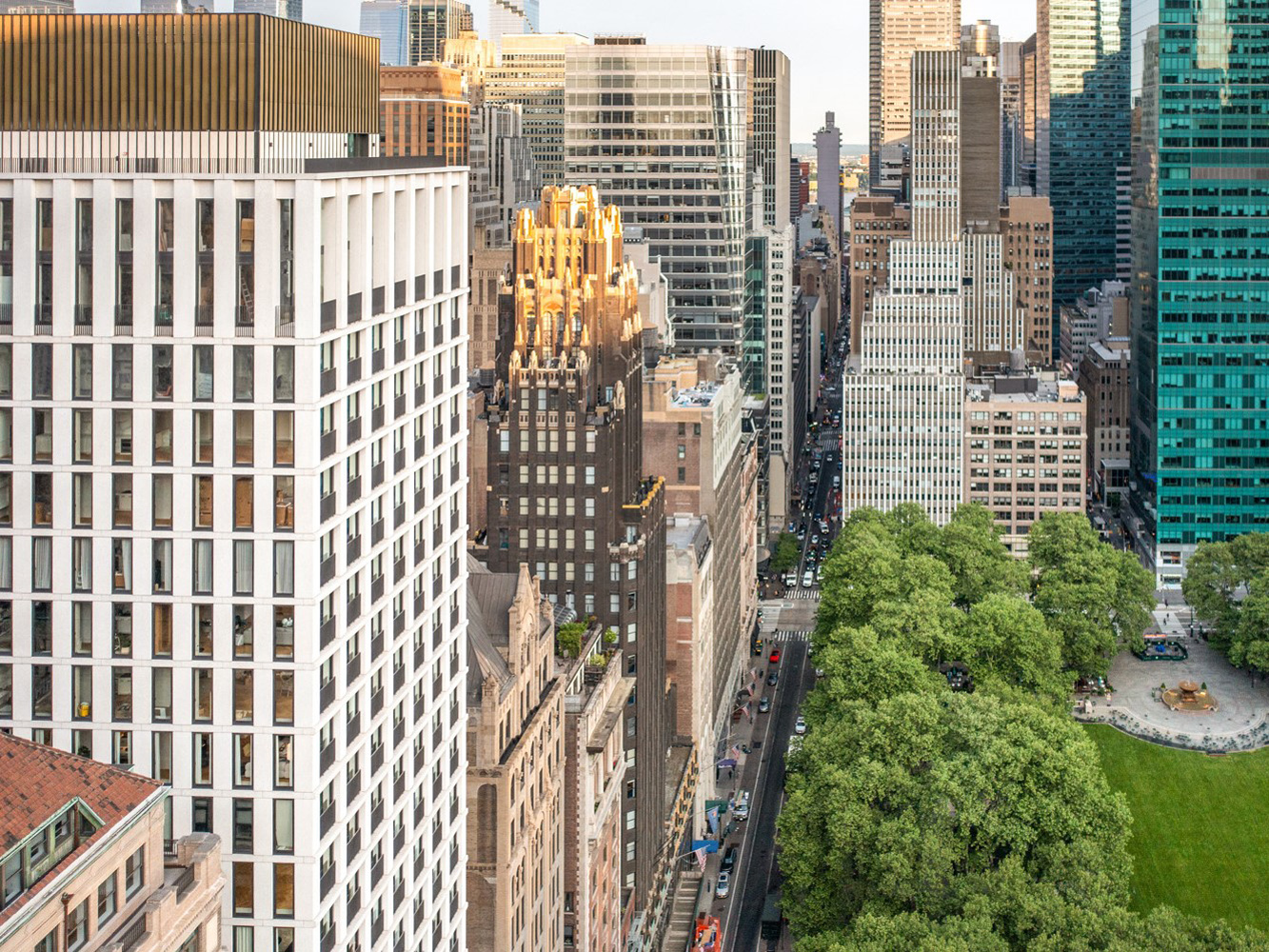
![]()
View Gallery
Location
16 West 40th Street
New York, NY 10018
Floors and Residences
34 Floors
57 Residences
Amenities
24 hour attended lobby
Private lobby lounge
6th Floor Club Living Room Lounge
Fitness center with sauna and steam rooms
A la carte hotel services
In-building restaurant
Porter service
Private residents' storage
Bicycle storage
Design Team
David Chipperfield Architects, Architect and Interiors
Stonehill Taylor, Hotel Architect
![]() View Current Availability
View Current Availability
Sales Gallery:
212 687 1640
www.thebryantnyc.com
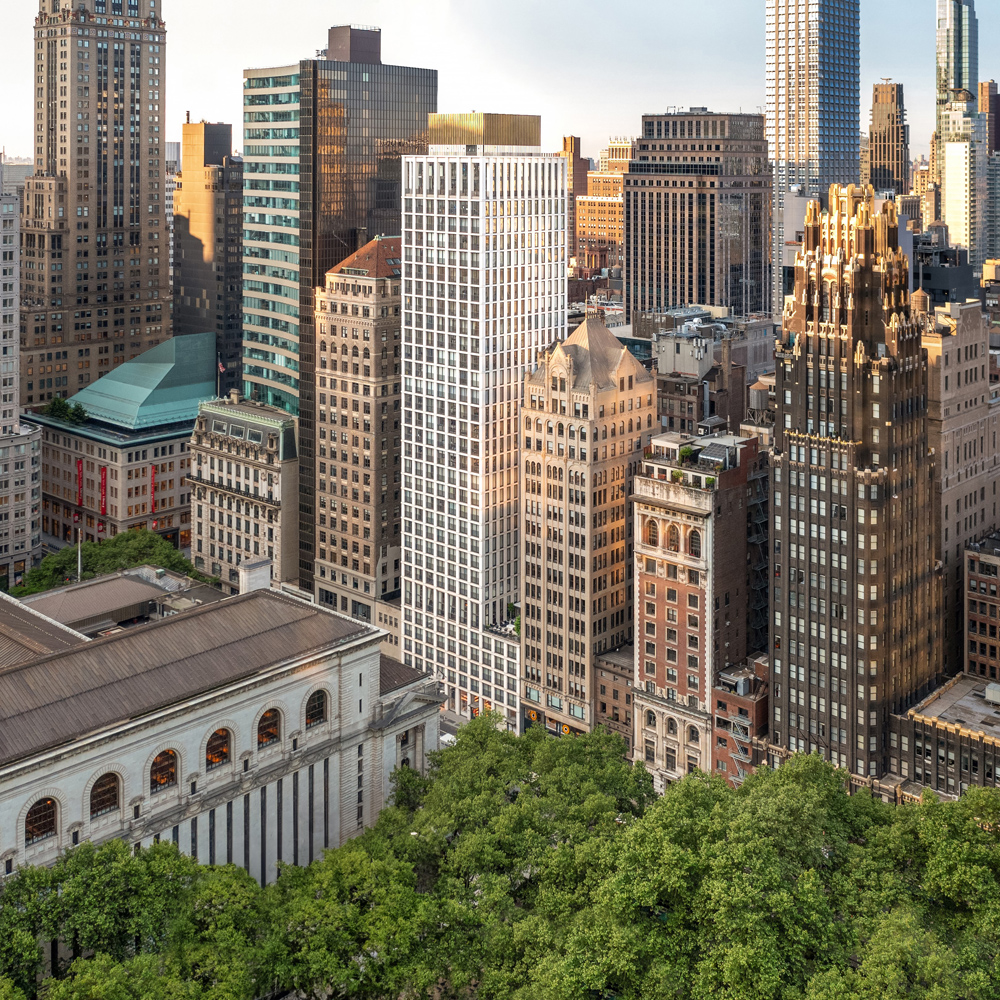
![]()
View Gallery
![]() View Gallery
View Gallery
Immediate Occupancy.
The Bryant is the first residential building in New York City designed by the Pritzker Prize-winning British architect, David Chipperfield, and one of the most exciting urban residential architectural accomplishments in recent history. Wrapped inside and out in signature terrazzo stone, residences at The Bryant are a study in exacting architecture with custom designed millwork, floor-to-ceiling windows which open to Juliet balconies, and continuously high ceilings throughout. Situated on verdant Bryant Park, at the city’s geographic center, and high above the new boutique Park Terrace Hotel, every residence in The Bryant dominates a corner of the tower and owns panoramic skyline or park views. There is no more convenient address in Manhattan: The Bryant is moments from Fifth Avenue shopping, the vibrant Theater and West Side Gallery Districts, Midtown Business District, and minutes from Downtown’s thriving restaurant and culture scene.
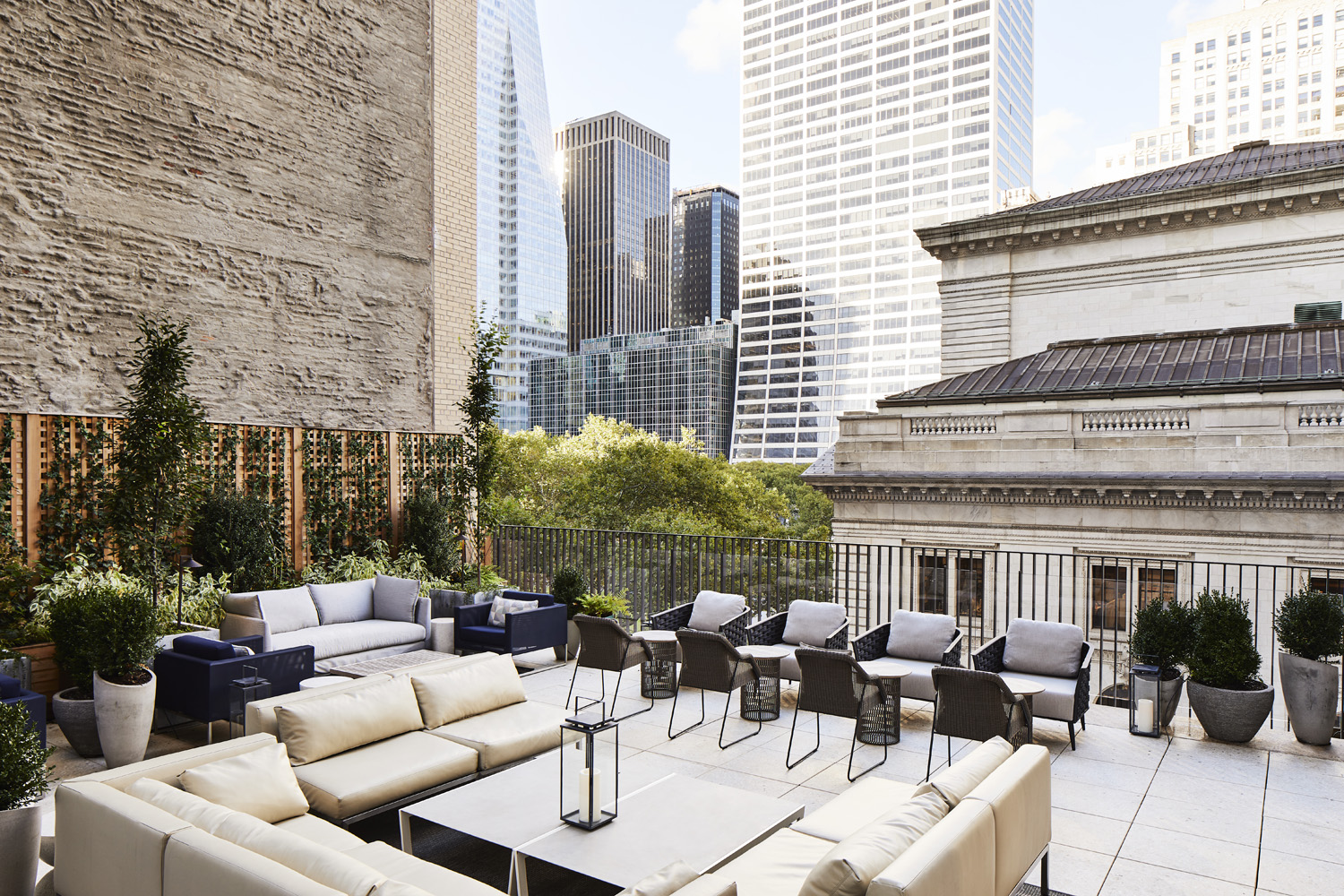
![]()
View Gallery
“The goal was to design a building with classical elegance in terms of its symmetries, simple grids and order. ”
Sir David Chipperfield, Architect
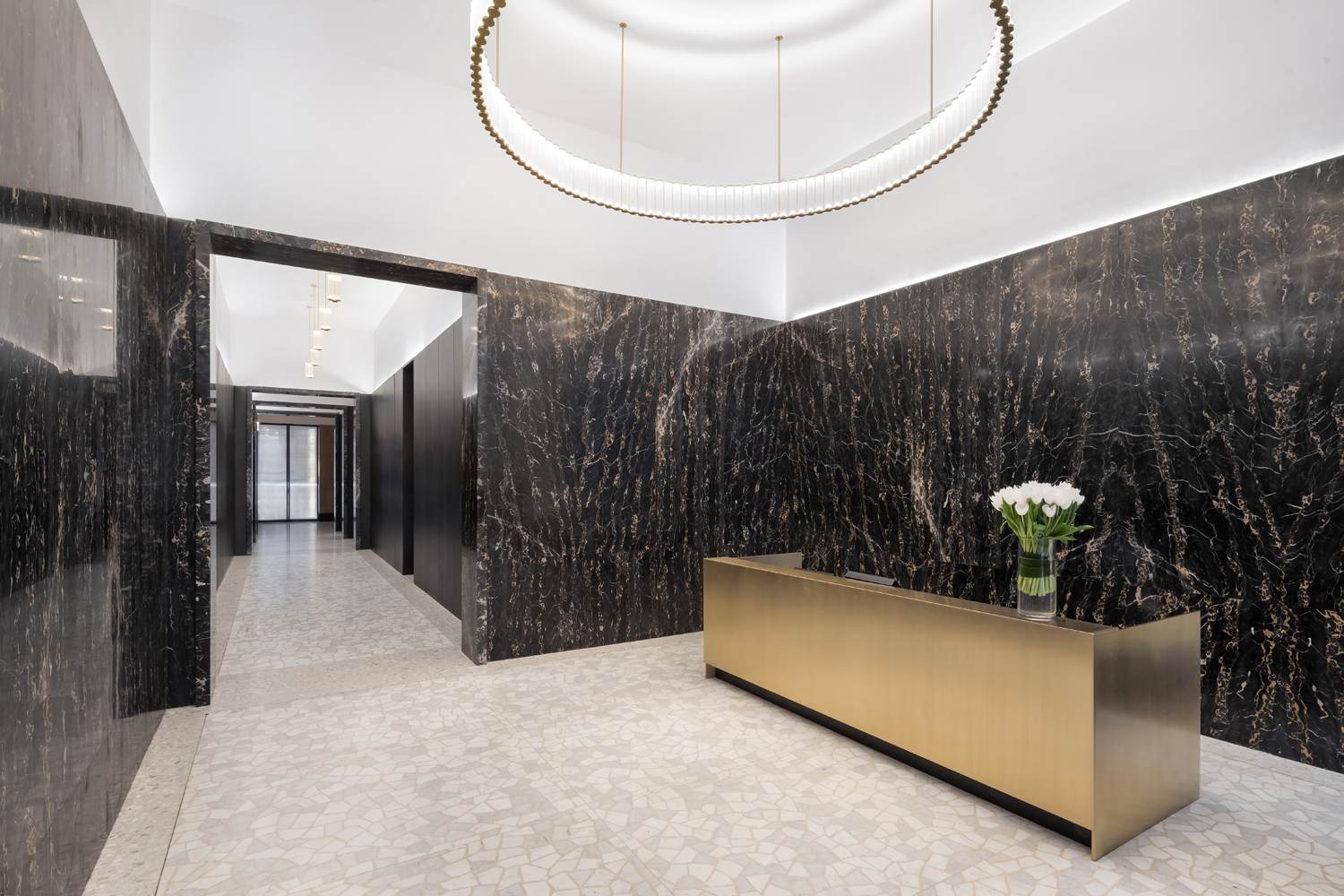
![]()
View Gallery
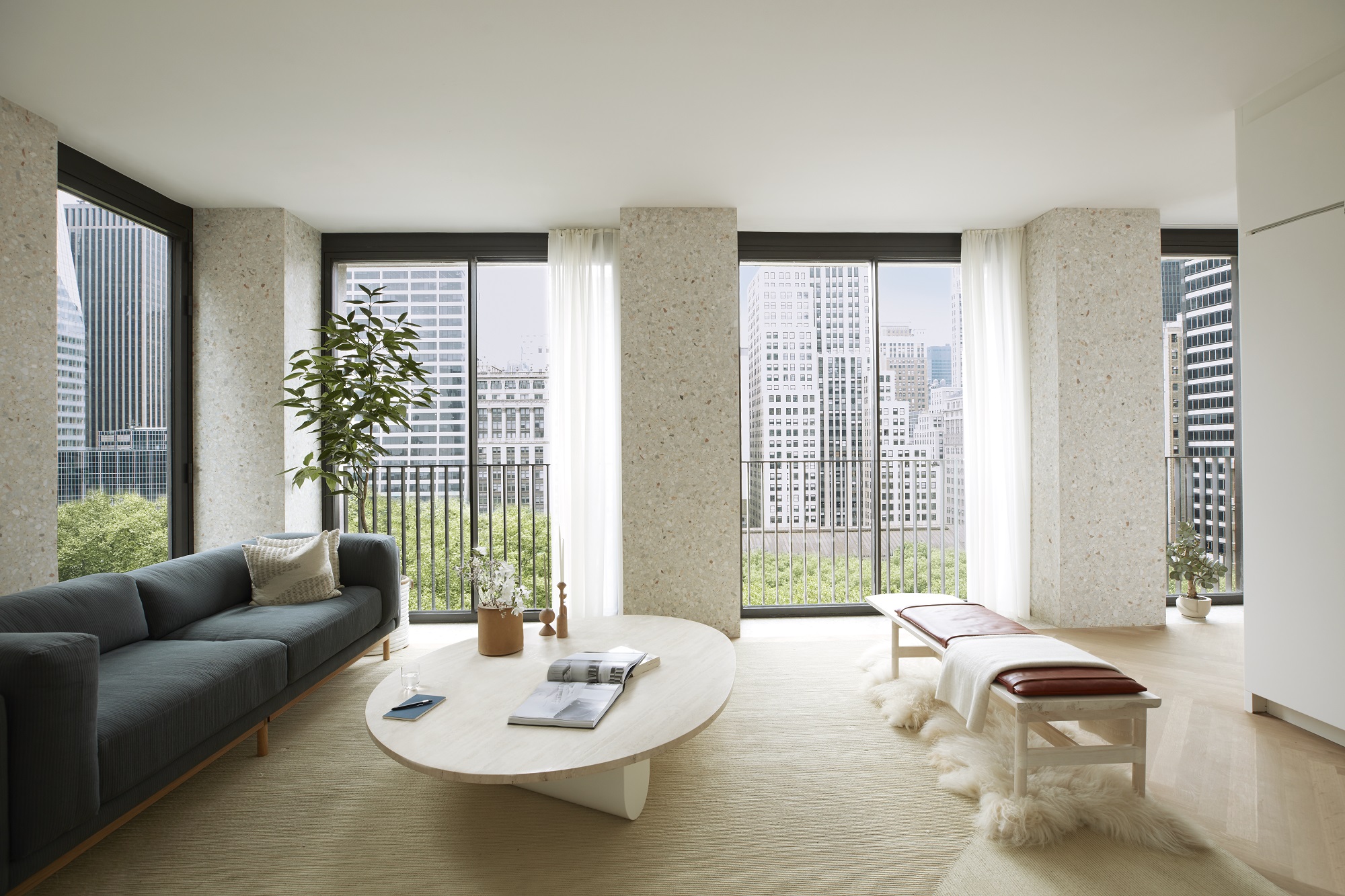
![]()
View Gallery
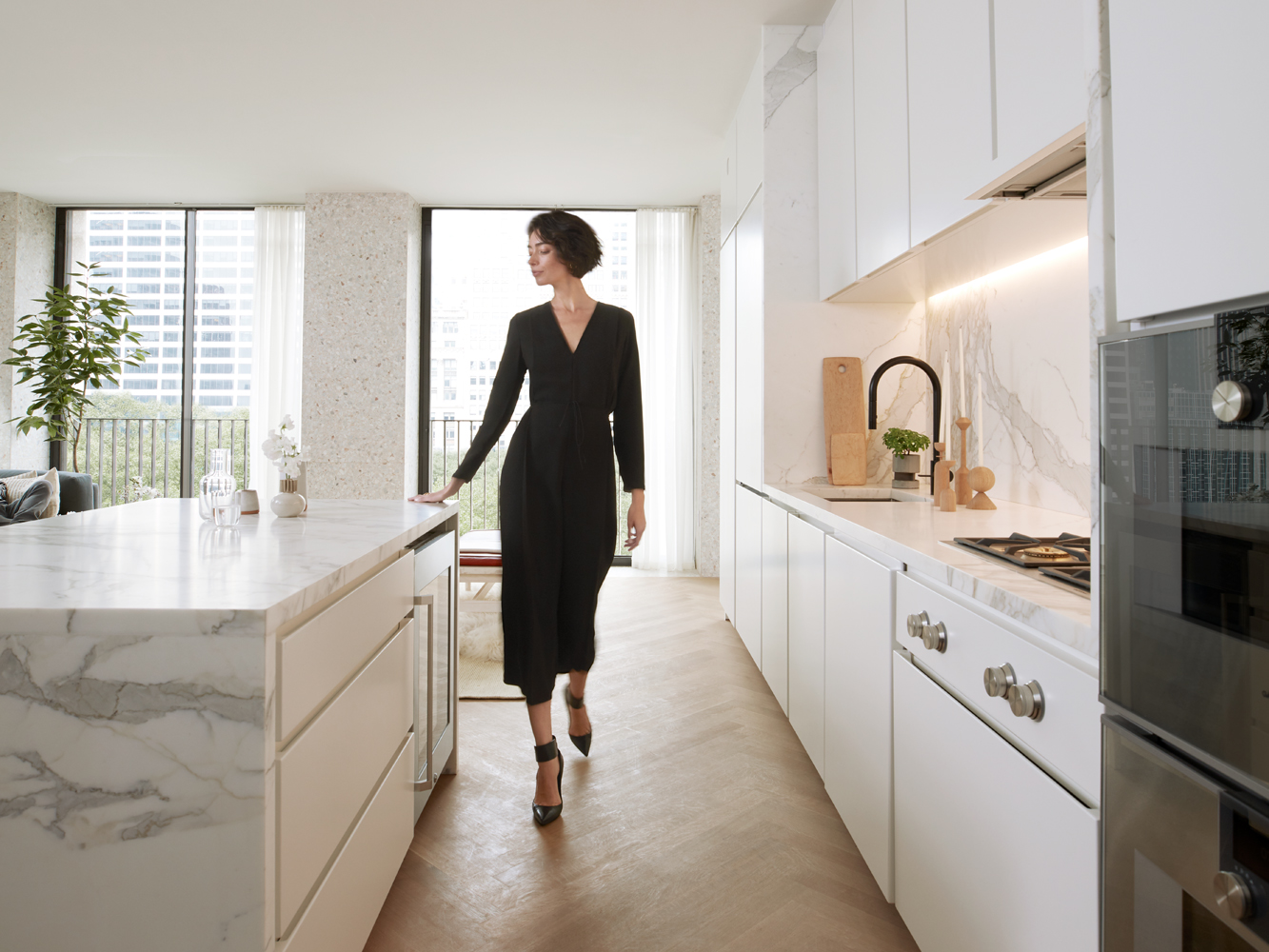
![]()
View Gallery
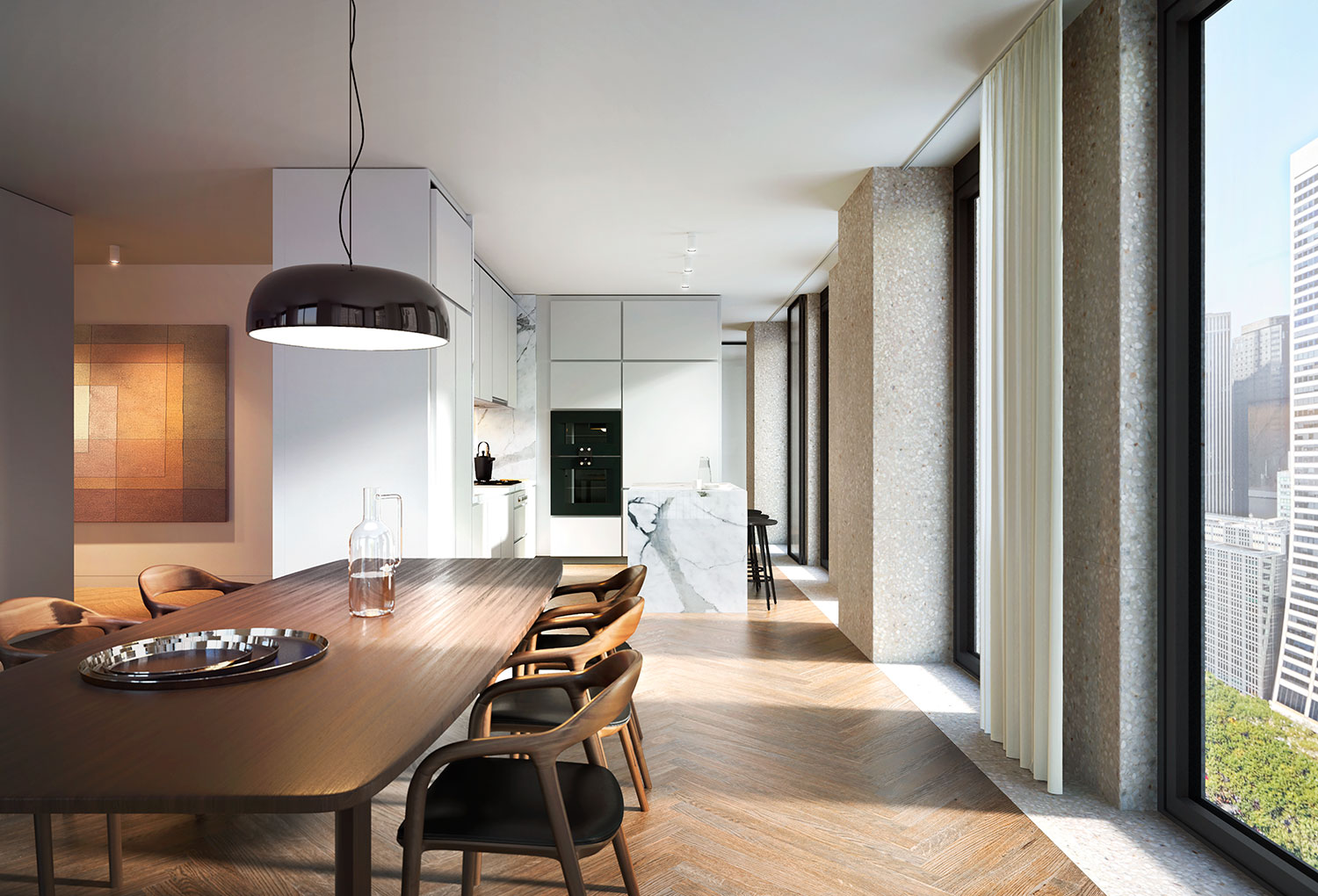
![]()
View Gallery









