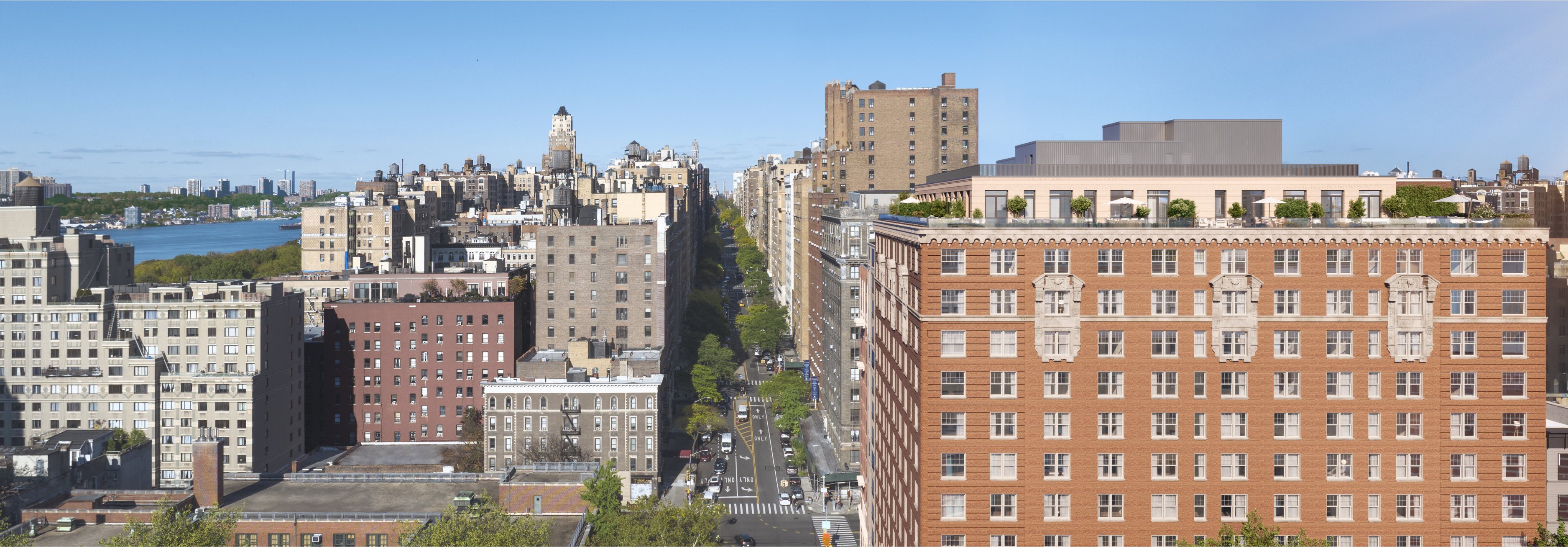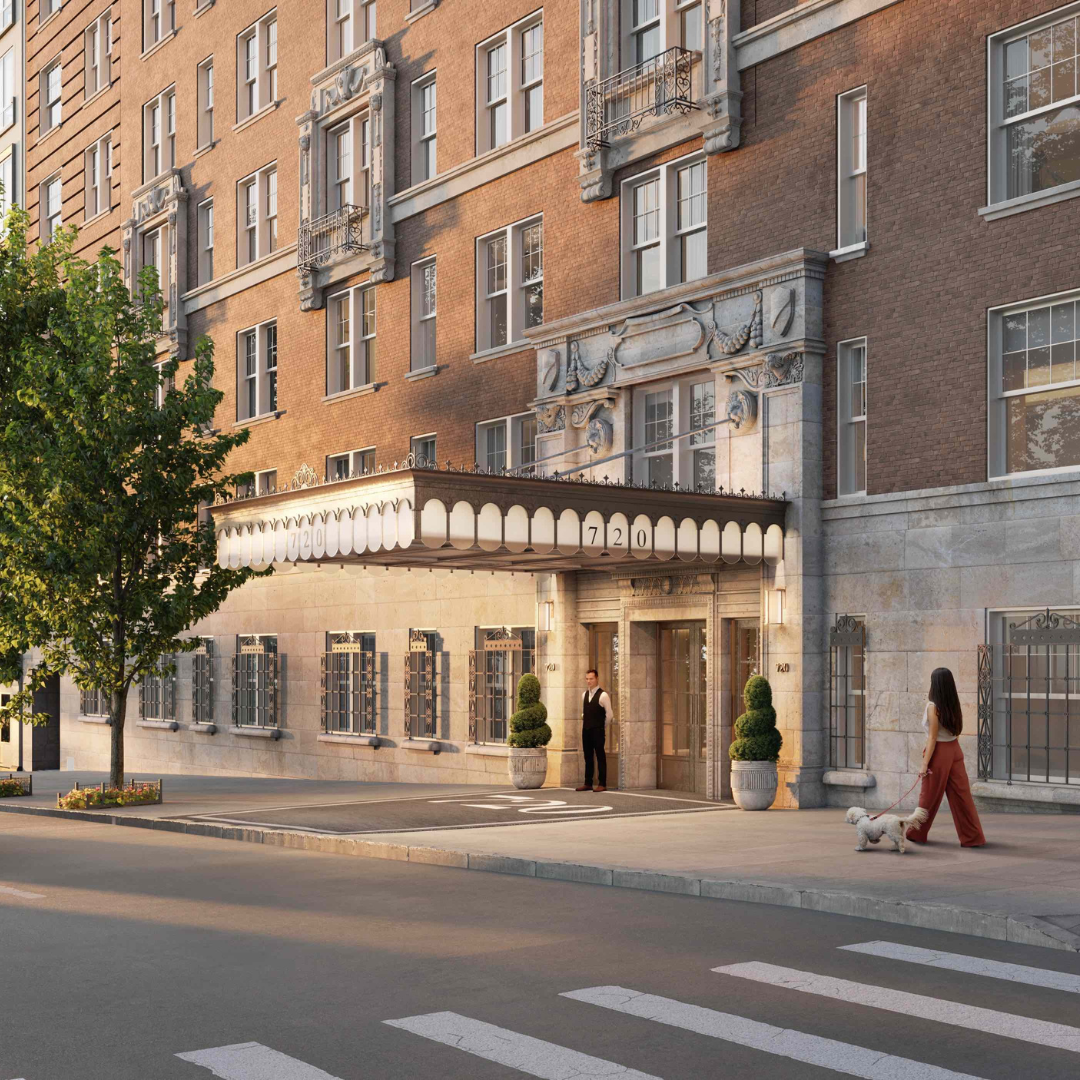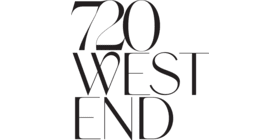
Current Developments
Portfolio
News & Press
720 West End Avenue

![]()
View Gallery
Location
720 West End Avenue
New York, NY 10025
Floors and Residences
17 Floors
131 Residences
Amenities
Fitness Studio with a weight room, Pilates studio, and yoga studio
Double-height Squash/Basketball court with viewing area
Thomas Juul-Hansen designed outdoor landscaped garden
Private Dining Room with catering kitchen and direct access to the tranquil landscaped terrace
Emery’s Bar – private to residents
The Marcy Library curated by Ken Jackson
Co-working Lounge
Billiards Lounge
Virtual Reality Sports Lounge
15 On-site parking spaces with EV charging stations available for purchase
Children's Playroom with direct access to the private outdoor play garden
Maker’s Studio
Acoustically treated Music Practice Room
Pet Spa
Additional Storage for purchase
Bicycle Storage
Laundry Room
Package room
Design Team
Emory Roth and Thomas Juul Hansen,

![]()
View Gallery
![]() View Gallery
View Gallery
For a storied avenue, a new conversation starts in 2024.
An Upper West Side pre-war landmark retold with modern finesse. Originally designed in 1927 by celebrated architect Emery Roth, 720 West End Avenue is re-envisioned today as 131 elegant residences by the award-winning designer Thomas Juul-Hansen.
A grand welcome through a restored Renaissance Revival entrance sets the tone for a wide array of exceptional amenities, including on-site parking, basketball/squash, and much more.
Explore the pre-war charm of West End Avenue and take in Hudson River views from new angles. Discover a neighborhood anew, where progress is beautiful.
The complete offering terms are in an offering plan available from Sponsor (“Plan”). File No. CD22-0253. Sponsor: 720 WEA Ventures LLC, c/o Intervest Capital Partners, 425 Park Avenue, 35th Floor, New York, NY 10022. All computer and/or artist renderings reflect the planned scale and spirit of the building. All depictions of personal or condominium property (including without limitation any furniture, decorations, furnishings, fixtures, appliances, and landscaping) and the maturity of the growth of any landscaping are for illustrative purposes only. Where materials, equipment, finishes, fixtures, appliances, landscaping, and/or other construction or design details are displayed in the sales office or specified on marketing materials, Sponsor reserves the right to substitute in each instance one of comparable or better quality as recognized by industry standards for performance, efficiency, longevity, and/or classifications, as applicable, in accordance with the Plan. The names and uses of the amenity areas are subject to change in accordance with the Plan and may be subject to regulation and additional charges. Sponsor reserves the right to make changes in accordance with the terms of the Plan. Sponsor makes no representation that any future construction in the neighborhood surrounding the Condominium will not result in the obstruction of the views or light from any windows, amenity spaces, units, terraces, balconies, or other areas of the building. Sponsor makes no representation or warranty with respect to the content of third parties that may be linked to or referenced herein, and Sponsor shall have no liability with respect thereto. Sponsor makes no representations or warranties except as may be set forth in the Plan, as amended. Equal Housing Opportunity.
![]()
View Gallery

![]()
View Gallery









