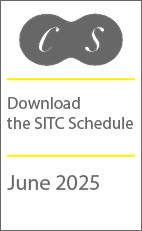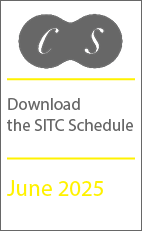
Current Developments
Portfolio
News & Press
70 Vestry
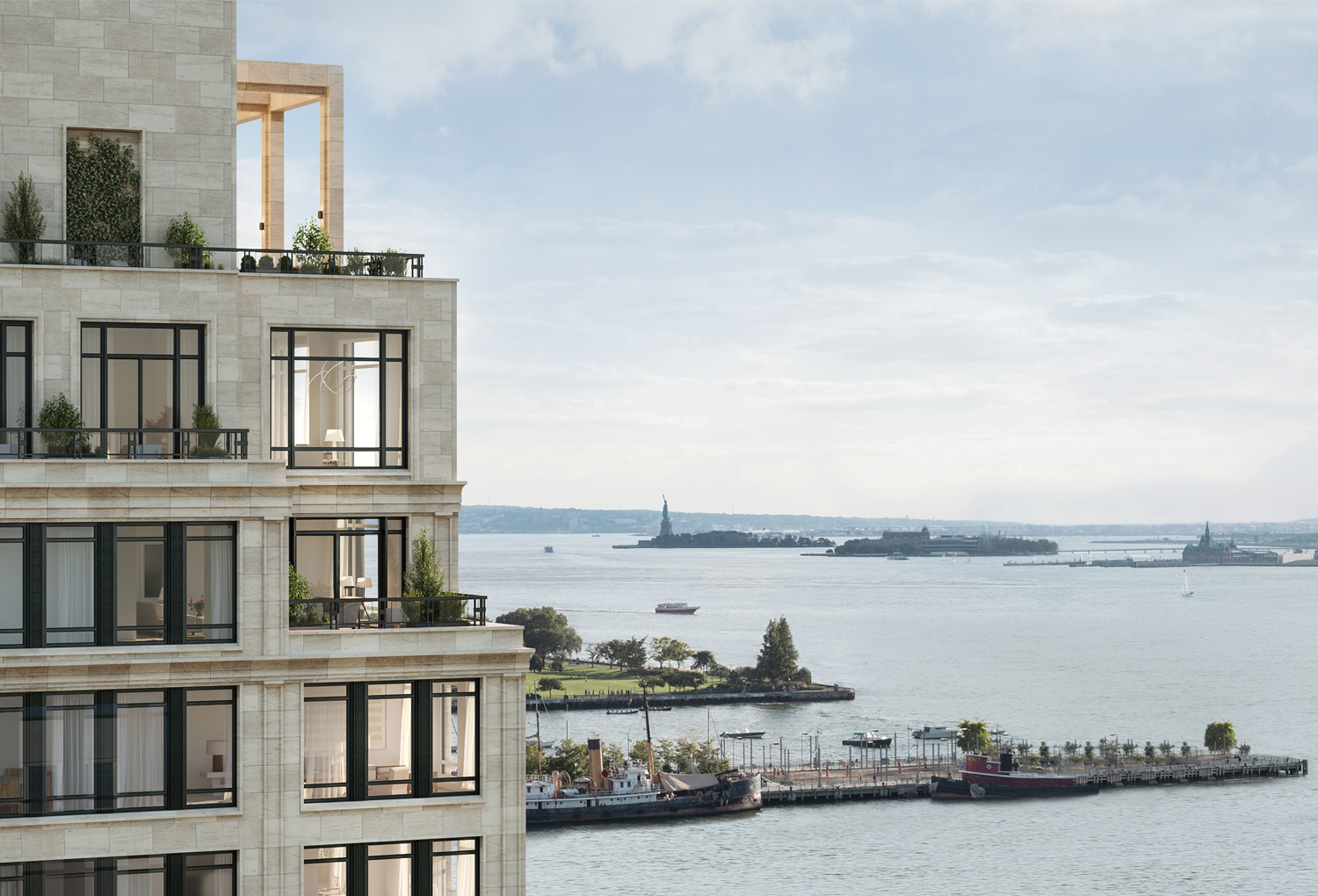
![]()
View Gallery
Location
70 Vestry Street
New York, NY 10013
Floors and Residences
14 Floors
45 Residences
Amenities
24/7 attended lobby and concierge
Expansive, double-height lobby
Café
Billiards Room
Lounge and Dining Suite
Interactive playroom designed by Roto
Fitness club outfitted by The Wright Fit
Yoga Studio and Pilates Studio
Regulation Singles Squash Court
82 foot swimming pool, children’s pool, and hot and cold plunge pools
Locker rooms with sauna and steam rooms
Private treatment room
Dog City pet spa
Private residents’ garage
Storage available for purchase
Managed by Related Management
Design Team
Robert A.M. Stern Architects, Architect
Daniel Romualdez, Interiors
![]() View Gallery
www.70vestry.com
View Gallery
www.70vestry.com
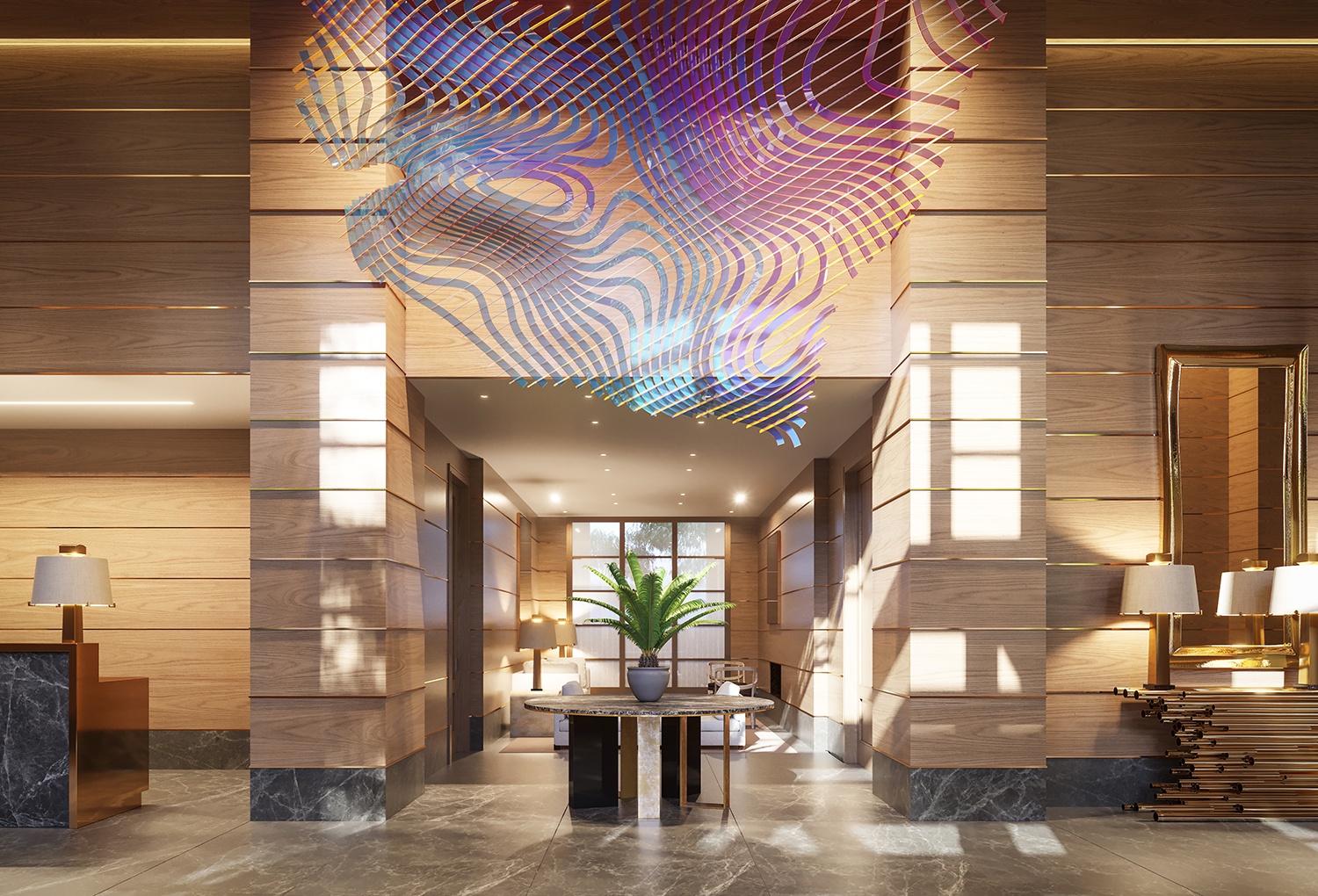
![]()
View Gallery
"With the western and southern light here, the building will glow." - Robert A. M. Stern
Situated in the perfect TriBeCa location, 70 Vestry offers once-in-a-generation waterfront homes with Hudson River Park at your door and unobstructed, panoramic river views. Developed by Related Companies, 70 Vestry is designed by the legendary Robert A. M. Stern Architects, with 46 residences of voluminous proportions and gracious layouts. Inside, AD100 designer Daniel Romualdez has created distinctively modern and warm interiors using unique materials and inventive methods.
A gated porte-cochère with sentry leads to the elegant private courtyard, as well as the double-height lobby with hand-crafted furniture and commissioned artwork. 70 Vestry offers a complete lifestyle package with over 12,000 square feet of unprecedented amenities, including a wellness level with an 82 foot swimming pool, separate children’s pool, hot and cold plunge pools, steam room and sauna, fitness center by The Wright Fit and a private regulation squash court. Its procession of entertaining spaces offers a café, library, billiards room and lounge and dining suite for seated dinners and cocktail parties, all furnished with 70 Vestry’s signature pairing of classic and contemporary pieces.
Residences range from approximately 2,400 to over 7,000 square feet and include two- to seven- bedroom layouts. Many homes feature libraries, family rooms and studies – and a number of residences also include fireplaces and generous setback terraces with Hudson River views.
Exclusive Marketing and Sales Agents: Related Sales LLC & Corcoran Sunshine Marketing Group
All images are artist’s renderings. The complete offering terms are in an offering plan from Sponsor, Bridge Land Vestry, L.L.C., Under New York State Department of Law File No. CD15-0165. Sponsor: Bridge Land Vestry, LLC, c/o The Related Companies, L.P., 60 Columbus Circle, New York, New York 10023. Equal Housing Opportunity.
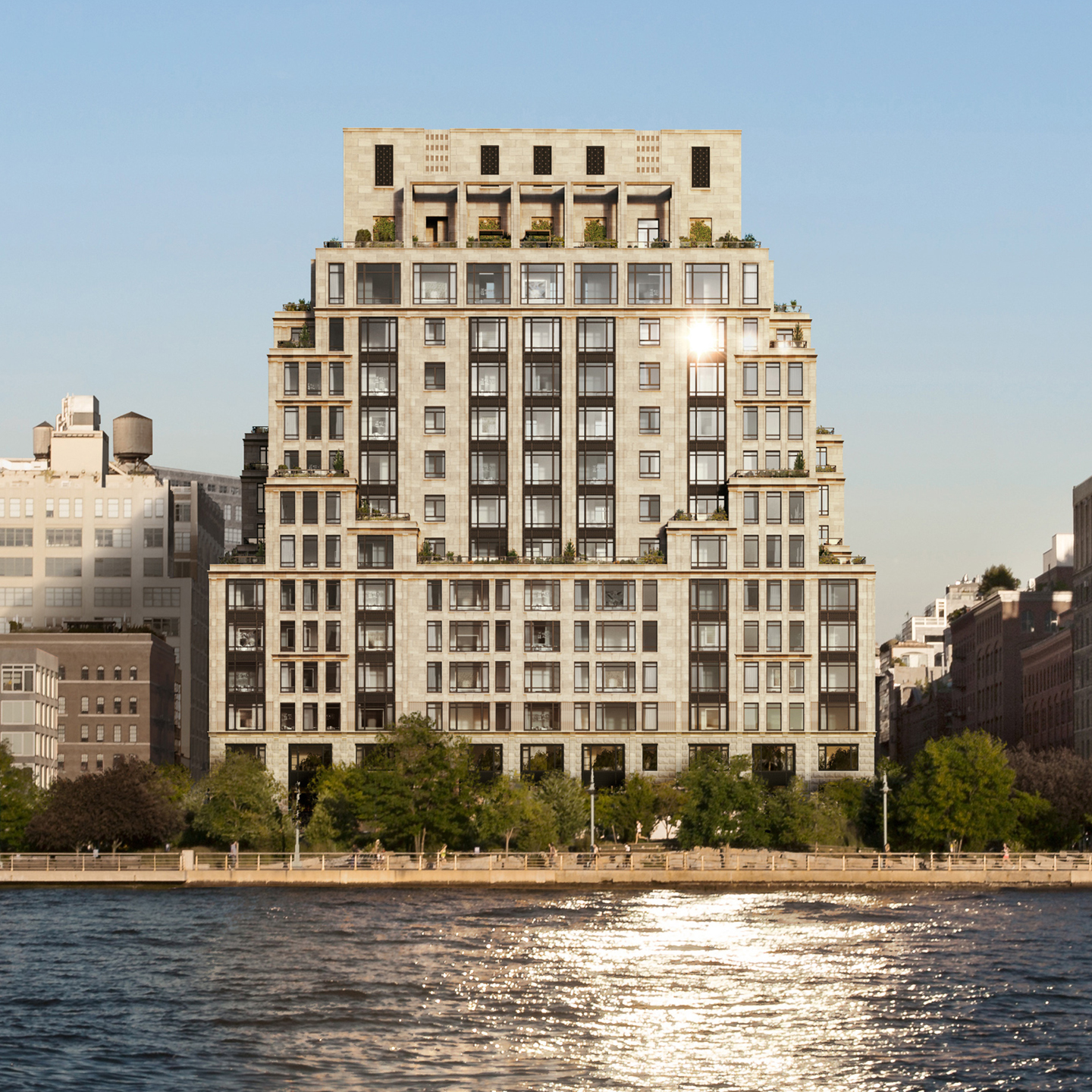
![]()
View Gallery
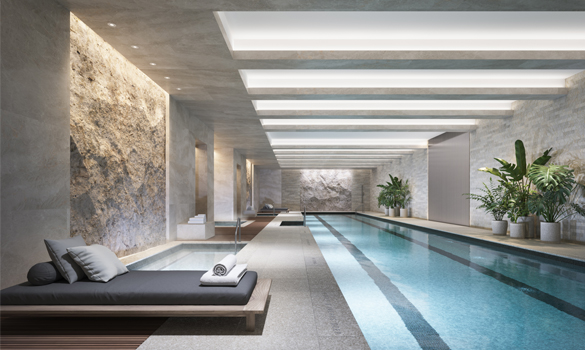
![]()
View Gallery
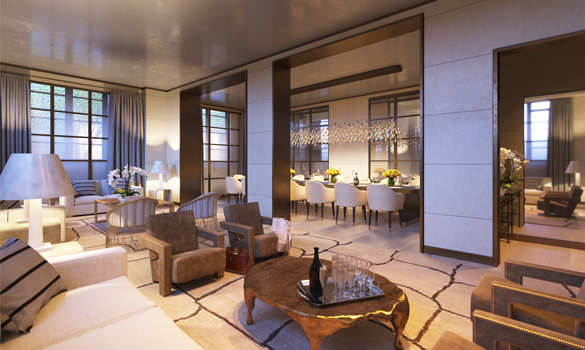
![]()
View Gallery
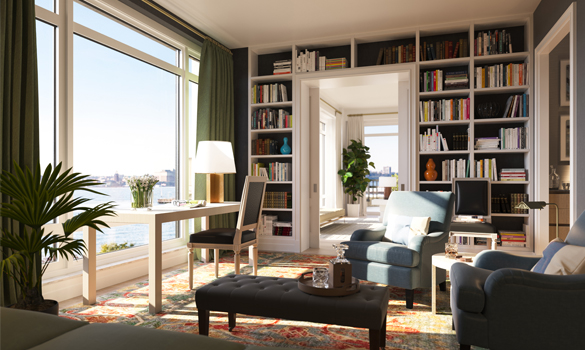
![]()
View Gallery





