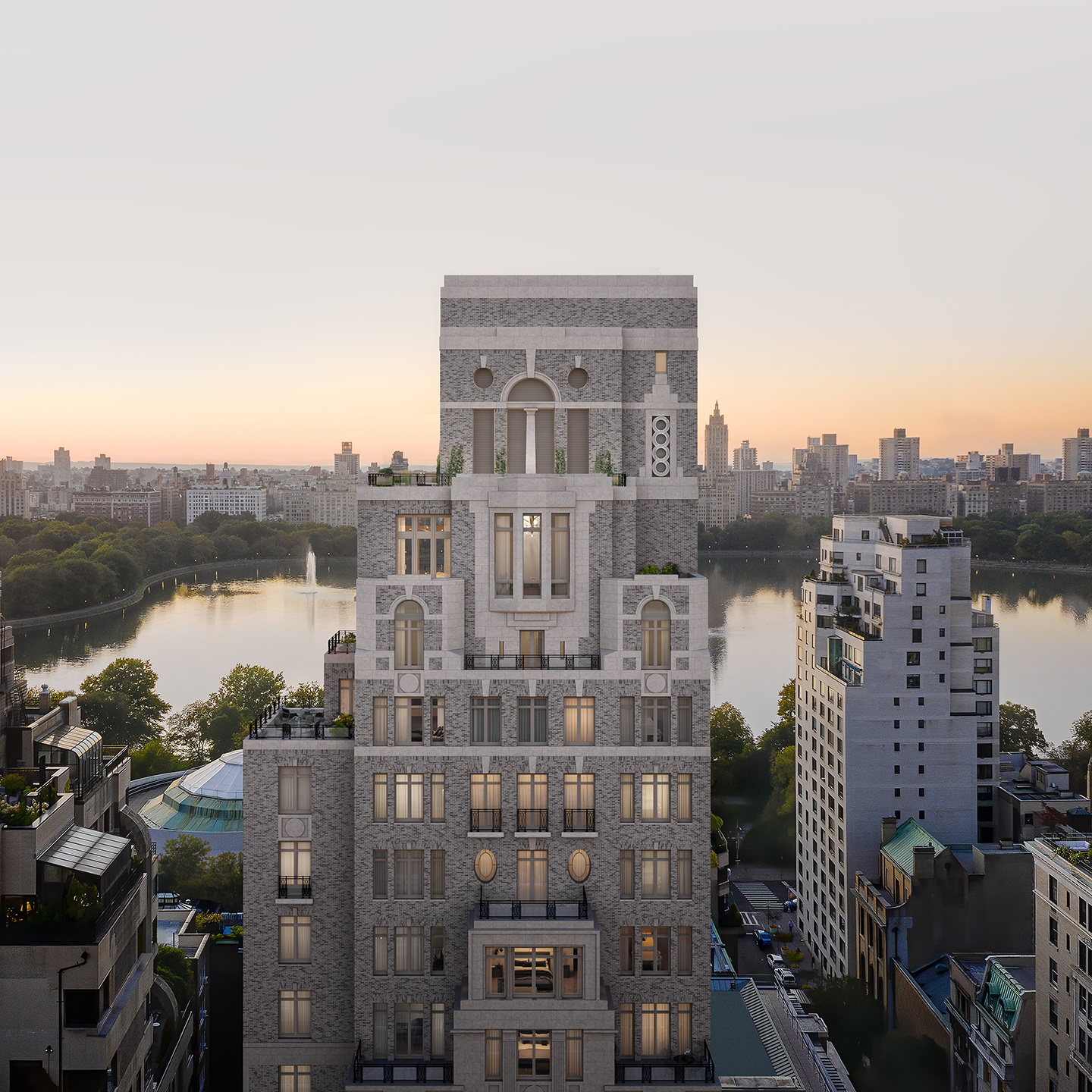
Current Developments
Portfolio
News & Press
1228 Madison Avenue
![]()
View Gallery
Location
1228 Madison Avenue
New York, NY 10128
Floors and Residences
18 Floors
13 Residences
Amenities
Doorman
Fitness Center
Landscaped Roof Terrace
Private Storage
Bicycle Storage
Package Room
Pets Allowed
Pet Spa
Design Team
Robert A.M. Stern Architects, Architect
Kelly Behun Studio, Interiors
![]() View Gallery
1228madison.com
View Gallery
1228madison.com
![]()
View Gallery
Robert A.M. Stern Architects has designed a highly nuanced, boutique scale, exclusive residential building consisting of 13 private full-floor homes, and one duplex penthouse. 1228 Madison Avenue marks the return of elegant, confident architecture to the Upper East Side, enhanced for the 21st century. Deeply rooted in Classical architecture, the richly detailed façade comprised of shot-sawn limestone and heathered brick rises one block from the Guggenheim Museum and Central Park and is surrounded by the best services and shops only Madison Avenue can offer. Grand living rooms and private terraces enjoy spectacular light and views, some of which include Central Park, the Jacqueline Kennedy Onassis Reservoir, and the iconic Central Park West skyline.
The building’s intricately composed traditional façade is perfectly balanced by designer Kelly Behun’s elegant interiors. The AD100 Designer has designed each home to have its own character and unique charm. With 1228 Madison -- her first multi-residential commission, Kelly Behun shares her passion for inventive detail, and her warm, sophisticated, and eclectic aesthetic for which she is renowned. Classic architecture by the legendary Robert A.M. Stern Architects paired with the chic Kelly Behun interiors create a one-of-a-kind residential experience at 1228 Madison Avenue.
THE COMPLETE OFFERING TERMS ARE IN AN OFFERING PLAN AVAILABLE FROM SPONSOR. FILE NO. C19-0008. SPONSOR: 1228 MADISON DEVELOPMENT LESSEE LLC, 540 MADISON AVENUE, 26TH FL., NEW YORK, NY 10022. DEVELOPMENT: 1228 MADISON OWNERS CORP., 1228 MADISON AVENUE, NEW YORK, NEW YORK.

![]()
View Gallery









