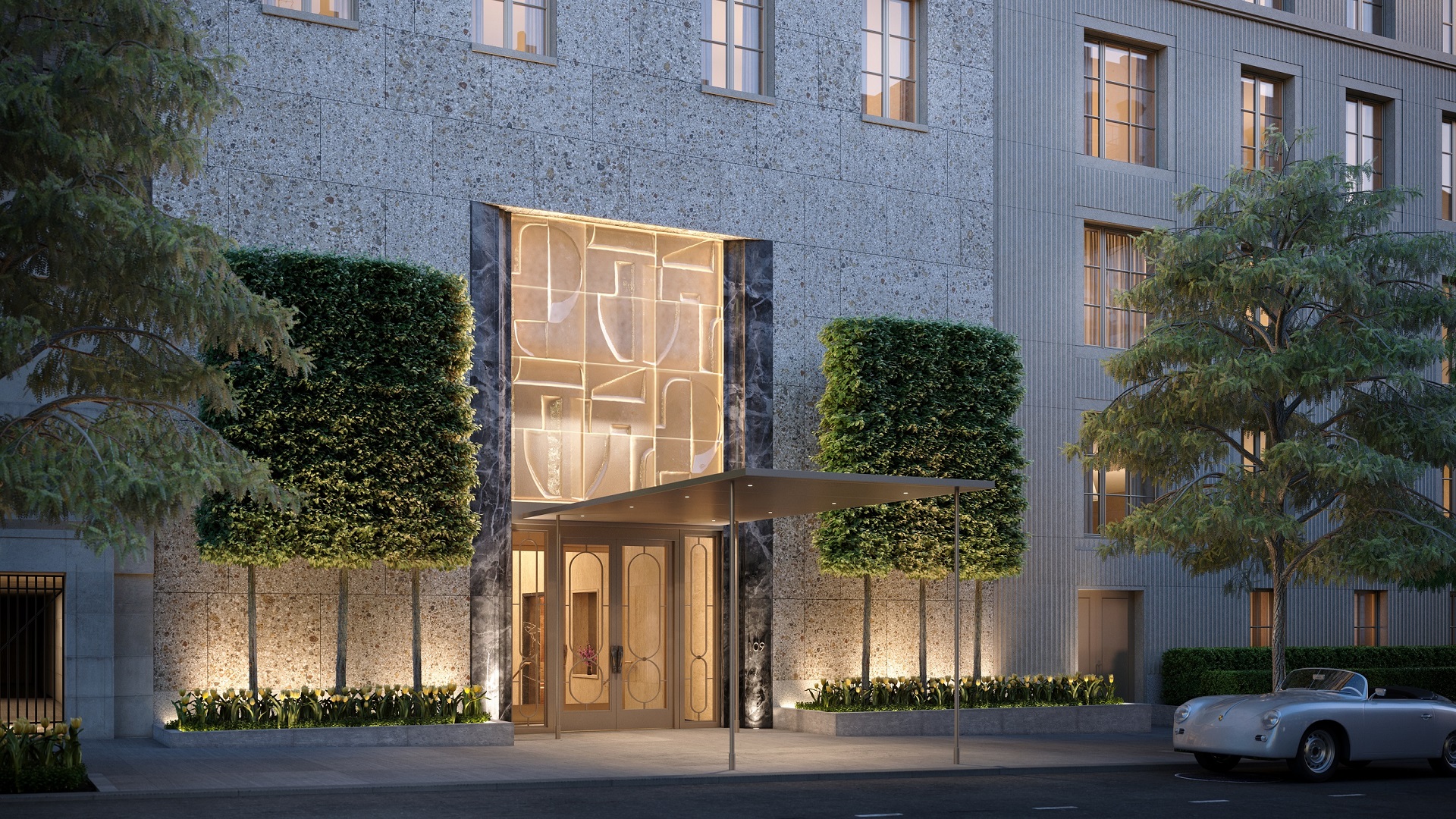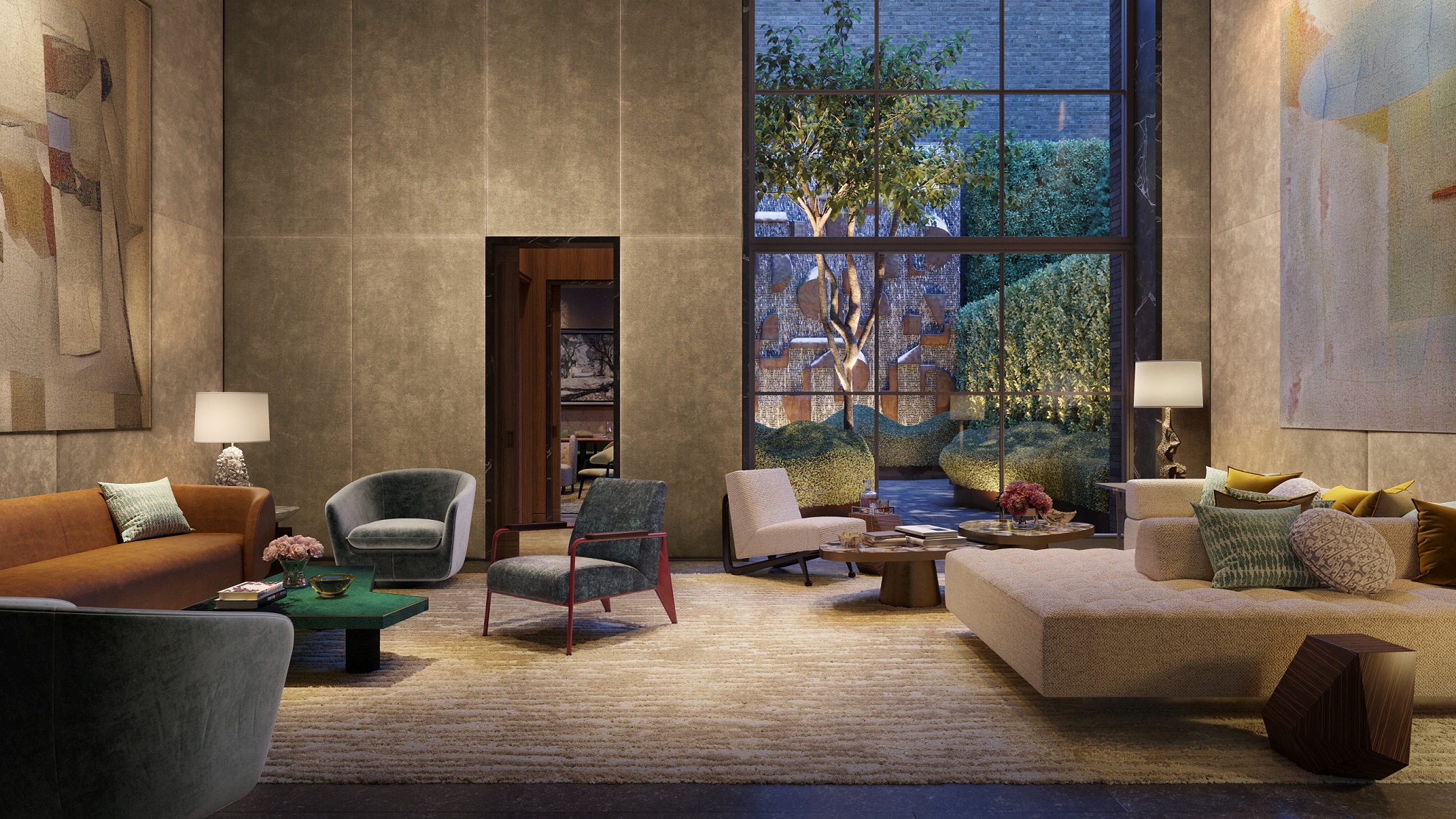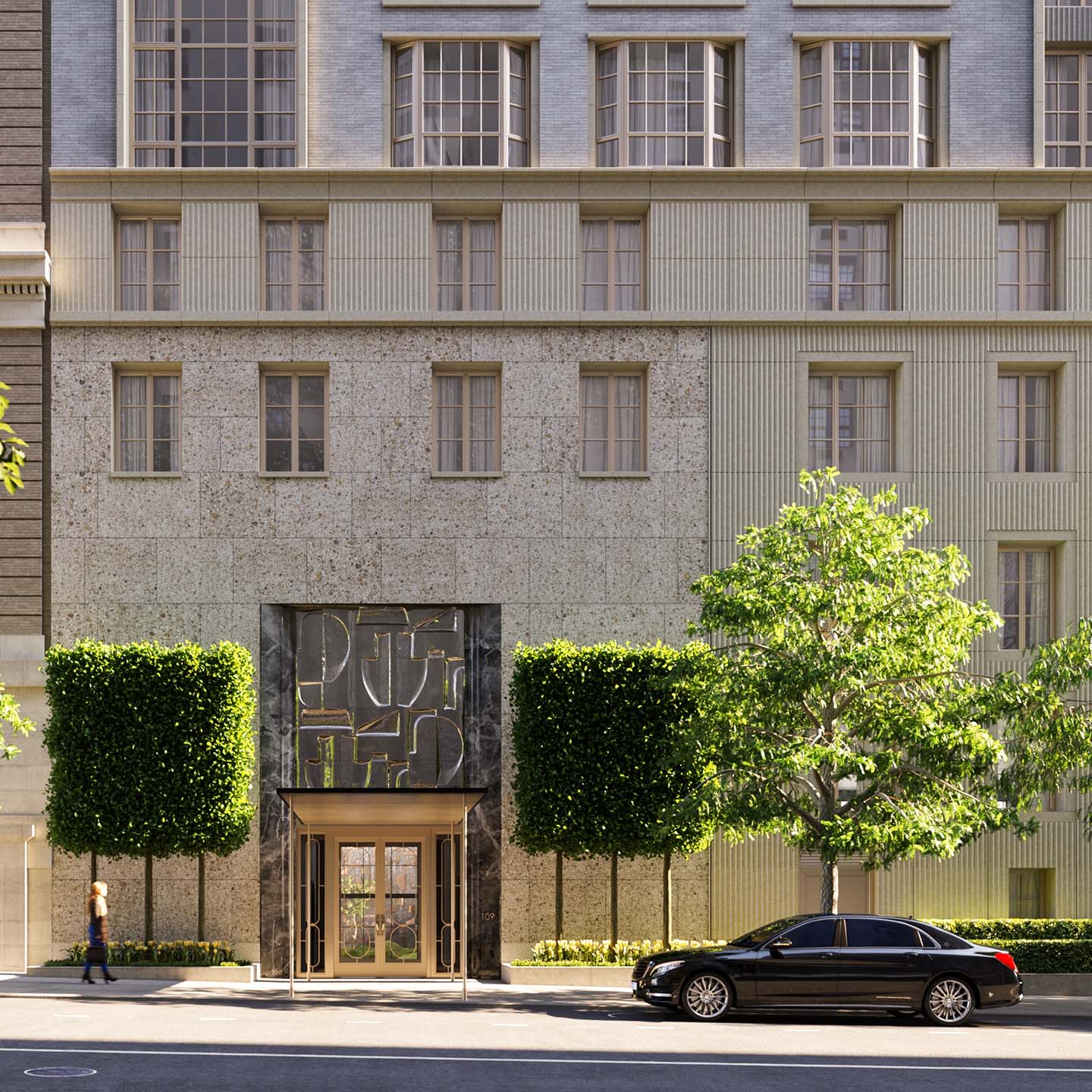
Current Developments
Portfolio
News & Press
109 East 79

![]()
View Gallery
Location
109 East 79th Street
New York, NY 10075
Floors and Residences
20 Floors
31 Residences
Amenities
24-hour Concierge
Full-time Doorman
24-hour Porter
Live-in Resident Manager
Double-height Lobby
Lobby Lounge and separate Library
Landscaped Lobby Garden with water feature
Fitness Center designed by The Wright Fit with double-height area overlooking gardens
International Squash Court / Sports Court (retractable basketball net and backboard)
Movement Studio including Pilates and Gyrotonic equipment
Spa with treatment room, infrared sauna, steam room and hair salon
15-Seat Screening Room
Game Room
Golf Simulator
Bicycle Storage
Private Storage (available for purchase)
Dog Grooming Station
Dedicated Service Entrance
Design Team
Steven Harris Architects, Design Team
![]() View Gallery
www.109east79.com
View Gallery
www.109east79.com

![]()
View Gallery
109 East 79 is a masterpiece of residential design by world-renowned Steven Harris Architects
Located just off Park Avenue on one of the most coveted streets on the Upper East Side, 109 East 79 is a masterpiece of residential design by world-renowned Steven Harris Architects. Developed by Legion Investment Group, 109 East 79 rises 20 stories and takes its place comfortably among its Gilded Age neighbors, with views sweeping over historic townhouse gardens to the north and east and light-filled East 79th Street and Park Avenue to the south. The building’s façade of fluted limestone and masonry brick, with vast stretches of casement-style windows, offers a timeless addition to a storied streetscape.
Harris, known for private commissions with clients in New York City, the Hamptons, and Napa Valley, has infused 109 East 79 with his richly curated aesthetic. The soaring double-height lobby, lounge, and library, are replete with custom fabrics and furnishings, and overlook a private viewing garden with a cascading fountain. Upstairs, a double-height fitness center features an international squash / sports court with retractable basketball hoop and yoga studio, overlooking the garden below. Additional amenities include a spa equipped with treatment rooms, sauna, and hair salon, a screening room, golf simulator, and a game room.
With 31 two- to five-bedroom residences emphasizing classically proportioned layouts and voluminous spaces, interiors are anchored by grand entertaining and dining areas. Ceiling heights soar up to over 17’ and select residences feature unique design elements including fireplaces, private outdoor spaces, and step-down living rooms—an elegant and uncommon design feature. Interior finishes include a carefully selected palette of fine woods and stones, infused with Harris’ signature attention to custom detail.
Exclusive Marketing & Sales by Corcoran Sunshine Marketing Group. Development by Legion Investment Group, Sponsor: 79th Owner LLC. The complete offering terms are in an offering plan available from the Sponsor. File No. CD19-0342. The artist representations and interior decorations, finishes, appliances and furnishings are provided for illustrative purposes only. Sponsor makes no representations or warranties except as set forth in the Offering Plan. Sponsor reserves the right to substitute materials, appliances, equipment, fixtures and other construction and design details specified herein with similar materials, appliances, equipment and/or fixtures of substantially equal or better quality. All dimensions are approximate and subject to normal construction variances and tolerances. Square footage exceeds the usable floor area. Sponsor reserves the right to make changes in accordance with the terms of the Offering Plan. Plans and dimensions may contain minor variations from floor to floor. The use of any designations, labels or nomenclature is for marketing purposes only and does not obligate Sponsor to deliver such areas or rooms designed or fitted out in the manner depicted or implied in this advertising. Sponsor: 79th Owner LLC, 660 Madison Avenue, 17th Floor, New York, New York 10065.

![]()
View Gallery









