
Current Developments
Portfolio
News & Press
56 Leonard
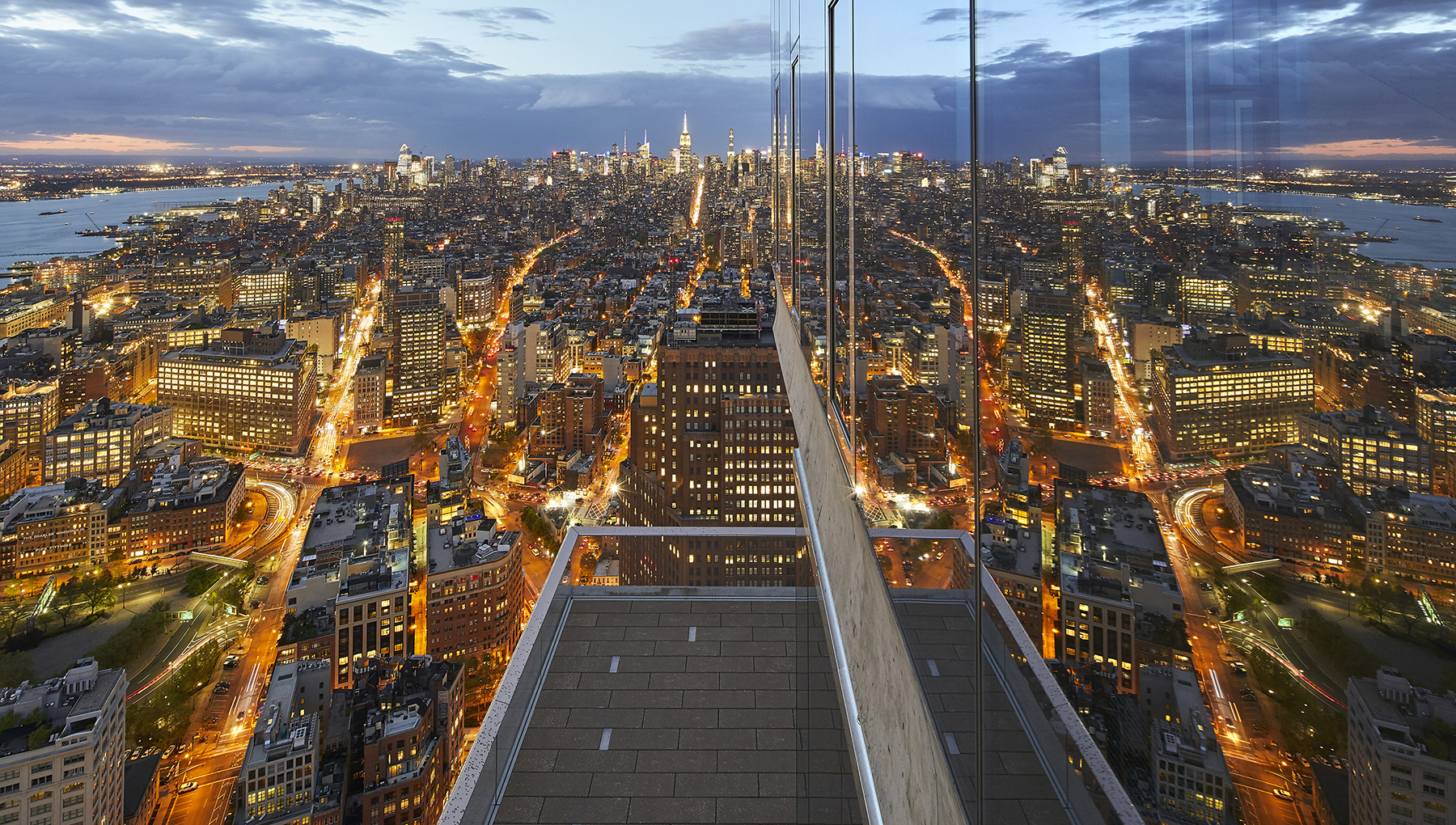
![]()
View Gallery
Location
56 Leonard
New York, NY 10013
Floors and Residences
60 Floors
145 Residences
Amenities
24-hour doorman and concierge
75-foot lap pool and hot tub
Landscaped indoor/outdoor sundeck
Fitness center
Steam room and solid Red Cedar wood sauna
Library Lounge
Private dining room with catering kitchen
Play room
25-seat theater
Design Team
Herzog & de Meuron, Architecture + Interiors
![]() View Gallery
56leonardtribeca.com
View Gallery
56leonardtribeca.com
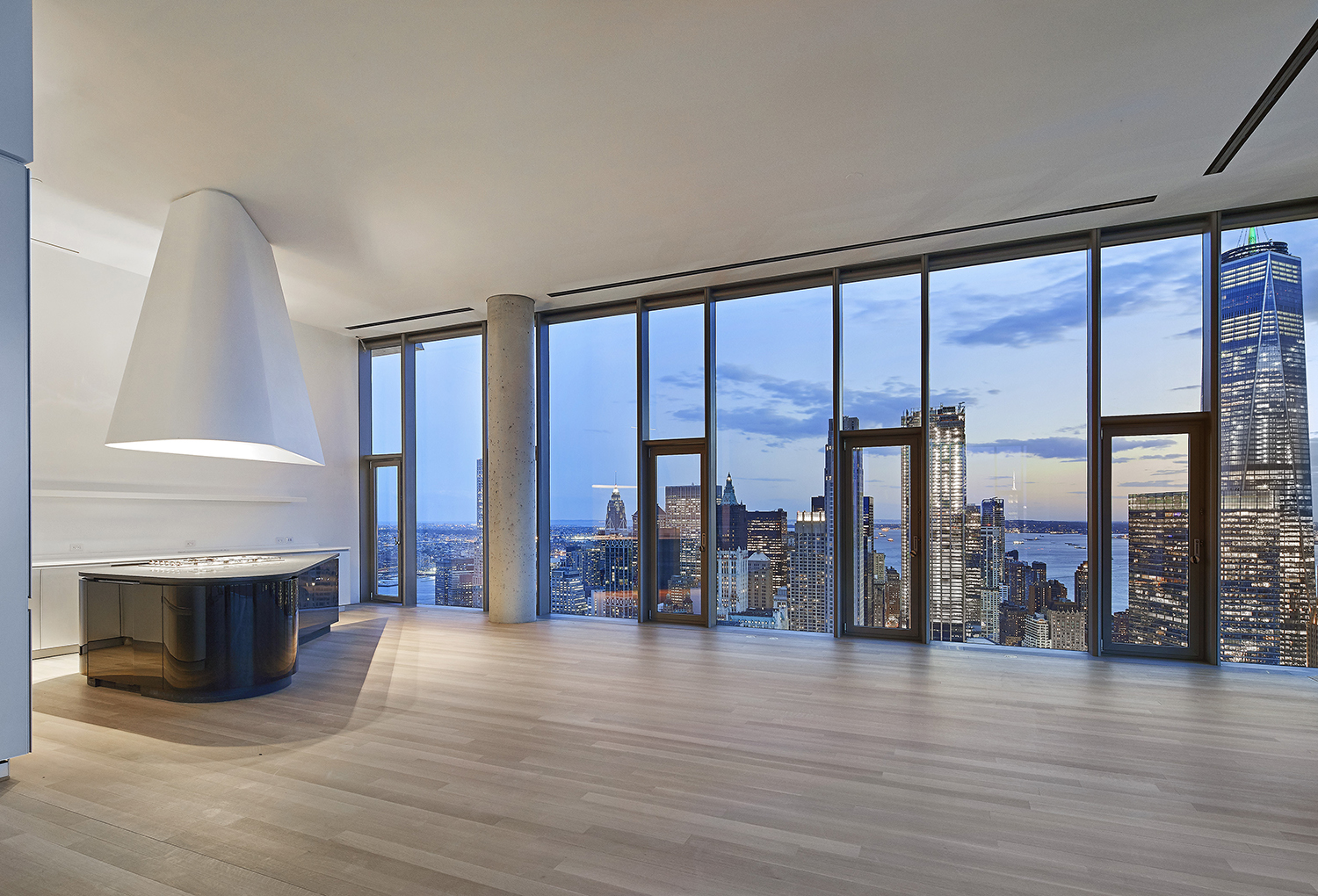
![]()
View Gallery
“The most alluring addition to the downtown skyline in decades” – Justin Davidson, New York Magazine
Rising high above TriBeCa, 56 Leonard is a 60-story expression of sculpted surfaces, cantilevers and sparkling glass designed by Pritzker-Prize winning architecture firm Herzog & de Meuron. At its base, an original Anish Kapoor sculpture is the artist's first permanent work in New York City. The lobby boasts 20-foot ceilings and elegant black granite tile walls while the building’s ninth and tenth floors host a screening room with reclining seats and adjoining terrace, a private dining room with catering kitchen, a library lounge, a playroom, a fitness center, and a shimmering 75-foot lap pool with a landscaped sundeck and spectacular views of the city.
The 145 unique condominium residences, each with private outdoor space, are defined by soaring ceilings and floor-to-ceiling glass window walls revealing breathtaking panoramas of the cityscape, water, bridges and beyond. Subtle notes of natural solid woods, Thassos marble, travertine, and black granite are paired with Miele and Sub-Zero appliances, custom satin-etched glass cabinets, and custom-designed fixtures and hardware by Herzog & de Meuron.
The complete offering terms are in an offering plan available from the Sponsor. File No. CD08-0055. Equal Housing Opportunity.
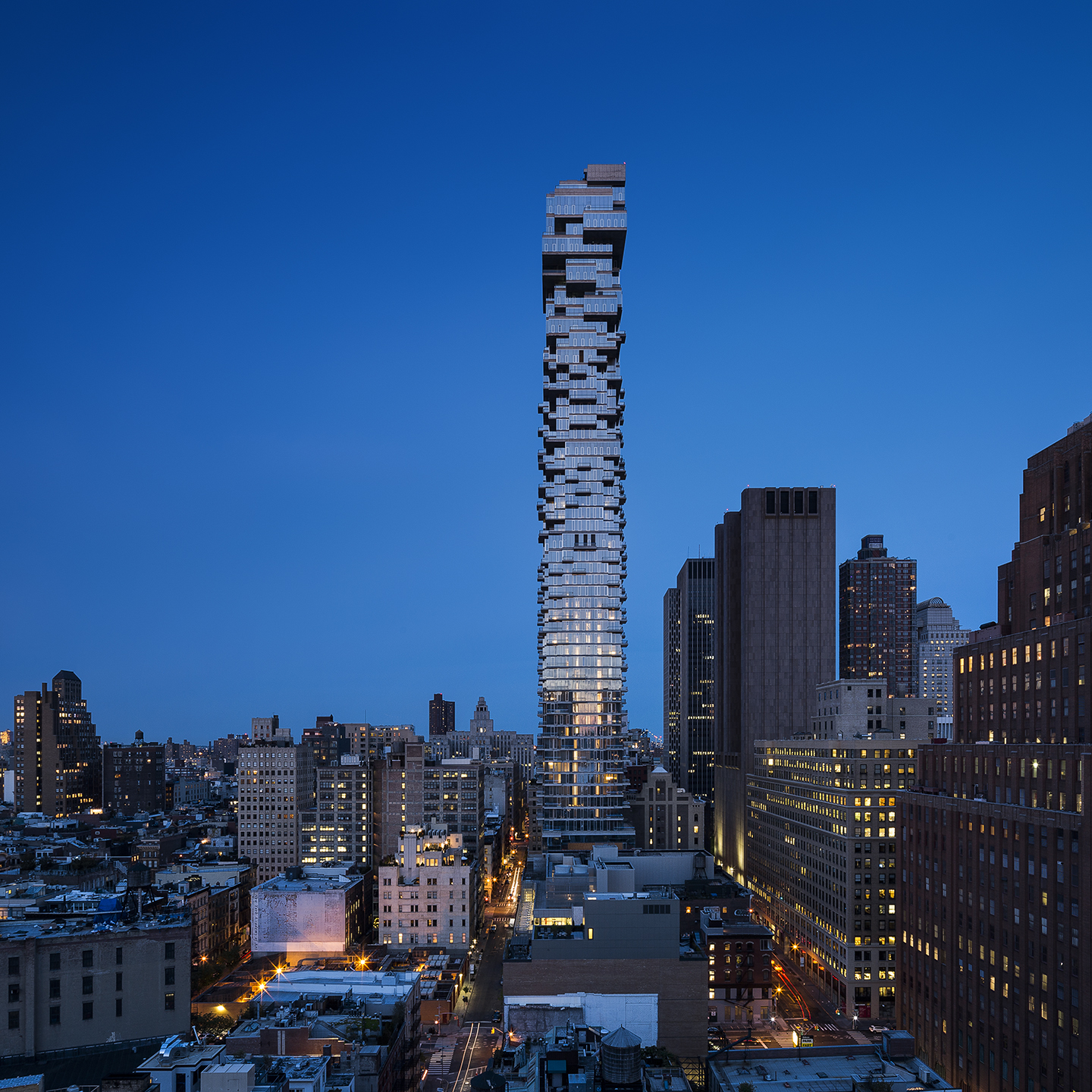
![]()
View Gallery
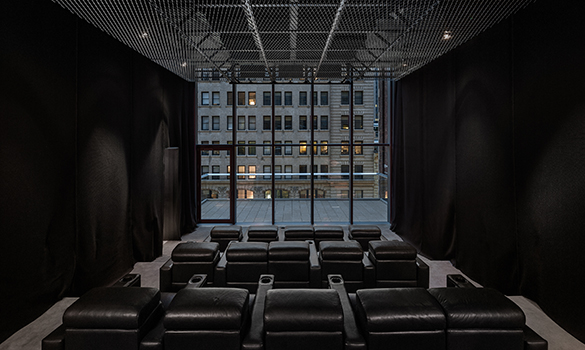
![]()
View Gallery
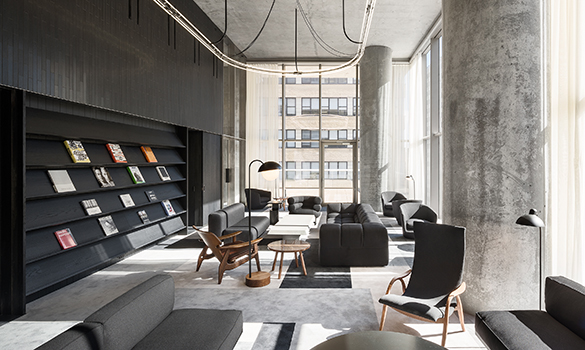
![]()
View Gallery
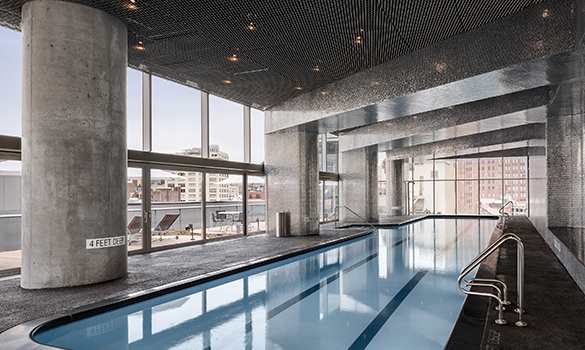
![]()
View Gallery









