
Current Developments
Portfolio
News & Press
River & Warren
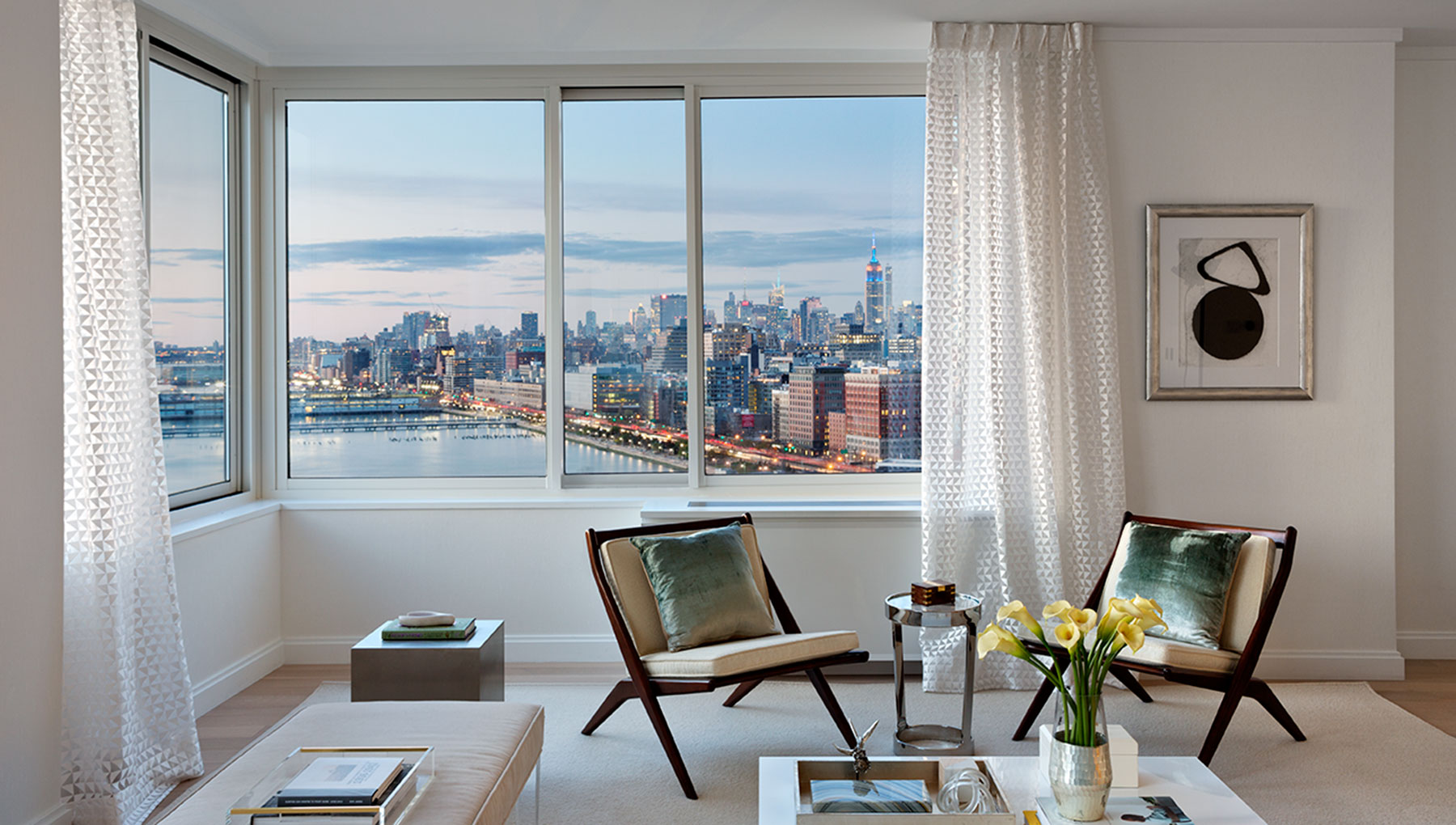
![]()
View Gallery
Location
212 Warren Street
New York, NY 10282
Floors and Residences
28 Floors
166 Residences
Amenities
Private rooftop park
Fitness center
Playroom
Storage
24-hour doorman and concierge
Design Team
CetraRuddy, Interior Architect
M. Paul Friedberg and Partners, Landscape Architect
![]() View Gallery
riverandwarren.com
View Gallery
riverandwarren.com
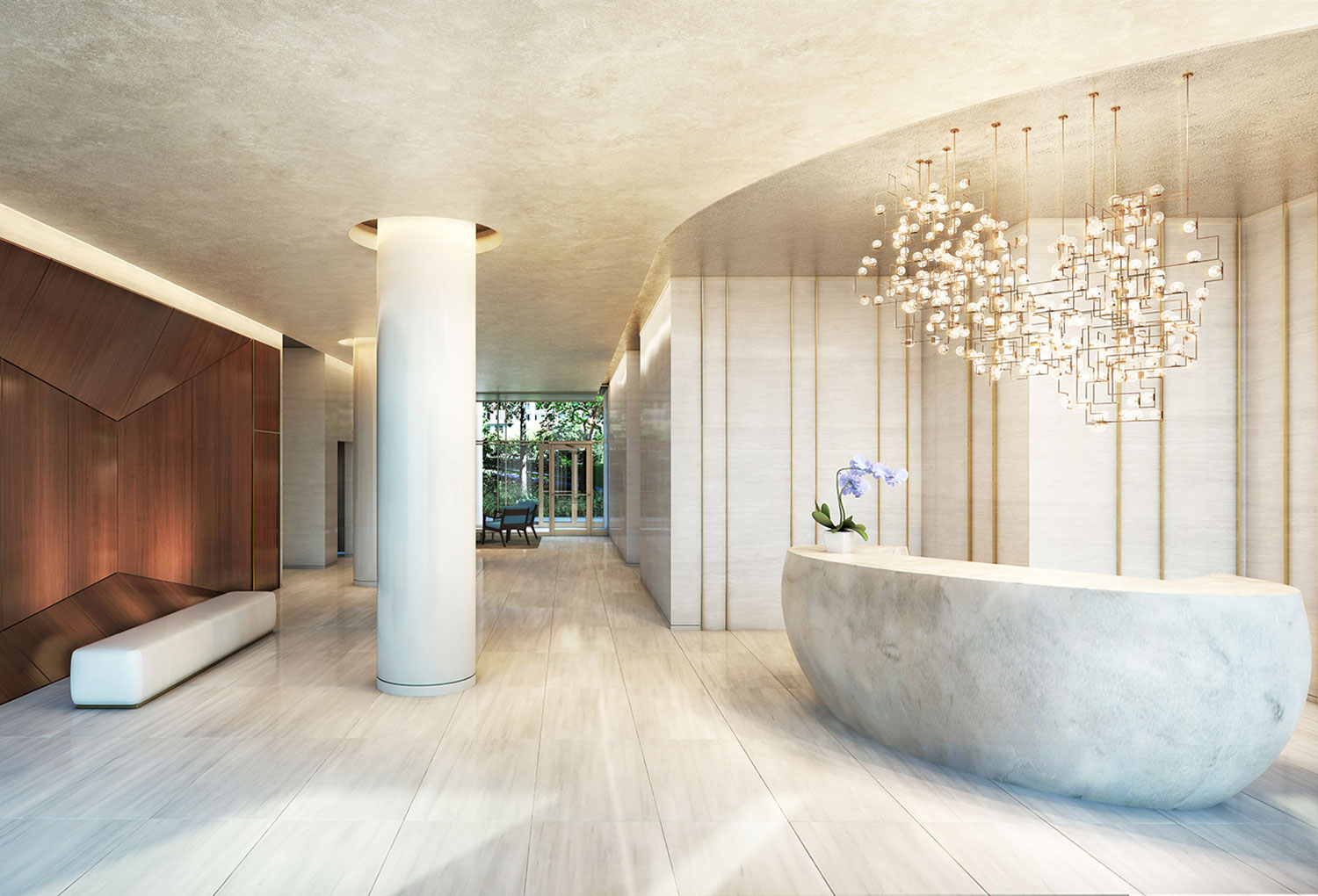
![]()
View Gallery
A floor-through lobby connects Teardop Park to the Hudson River
• Situated among 36 acres of greenspace
• Private floor-through lobby connecting Teardop Park to the Hudson River
• Interiors by CetraRuddy, including kitchens with custom oak millwork
• Rooftop park amenity with central lawn, sundeck and private entertaining spaces, all offering panoramic views
• Amenities also include a fitness center and a nautically themed children’s playroom
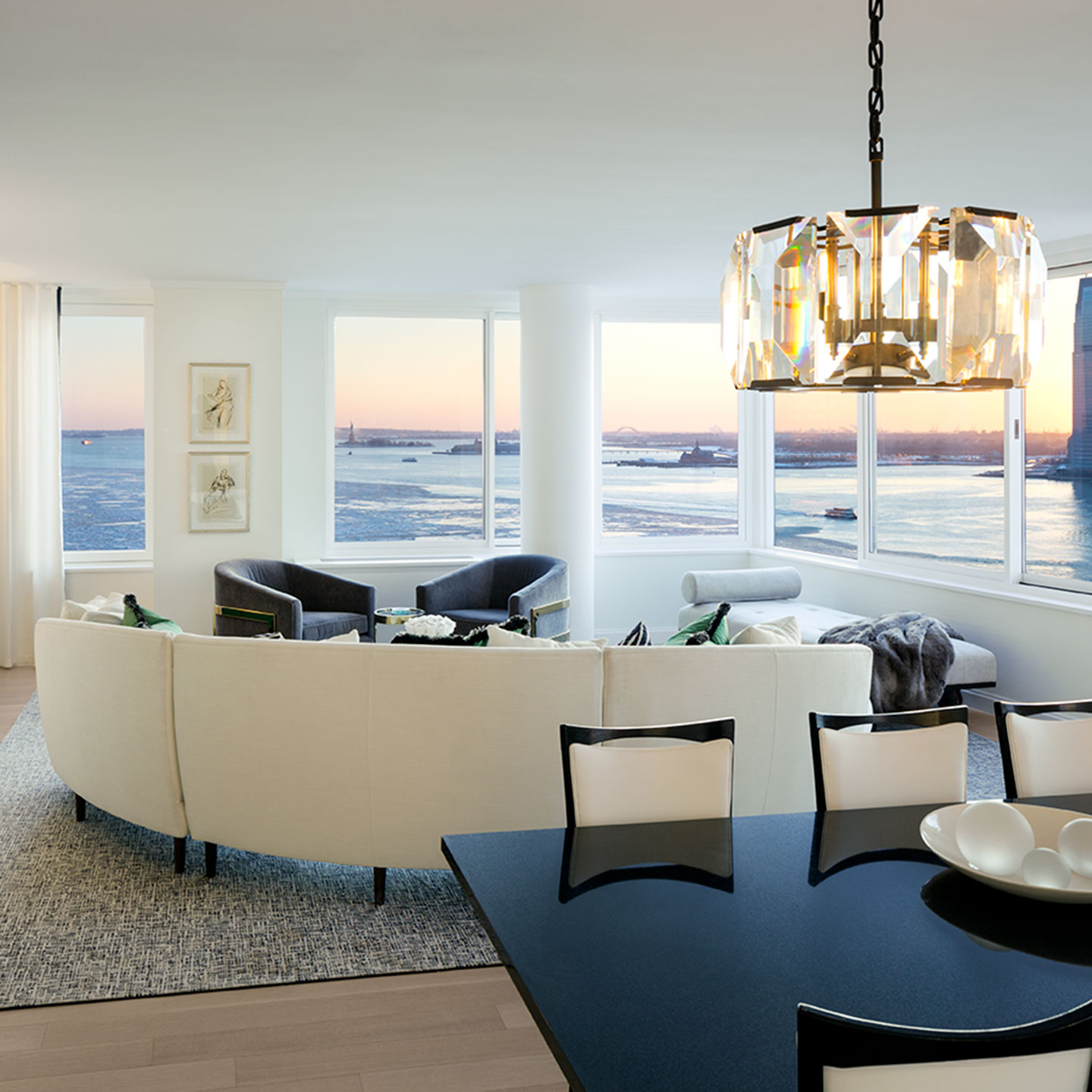
![]()
View Gallery
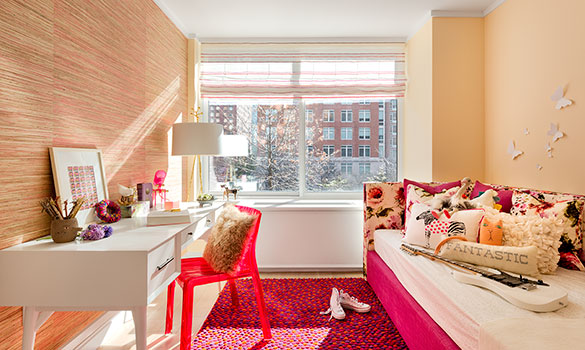
![]()
View Gallery
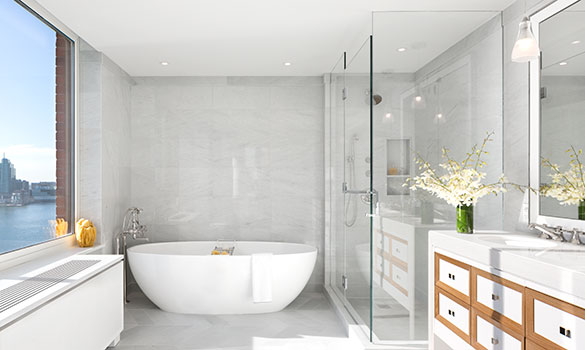
![]()
View Gallery
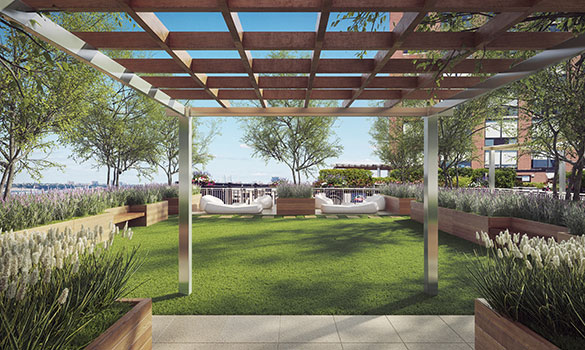
![]()
View Gallery









