
Current Developments
Portfolio
News & Press
Manhattan House
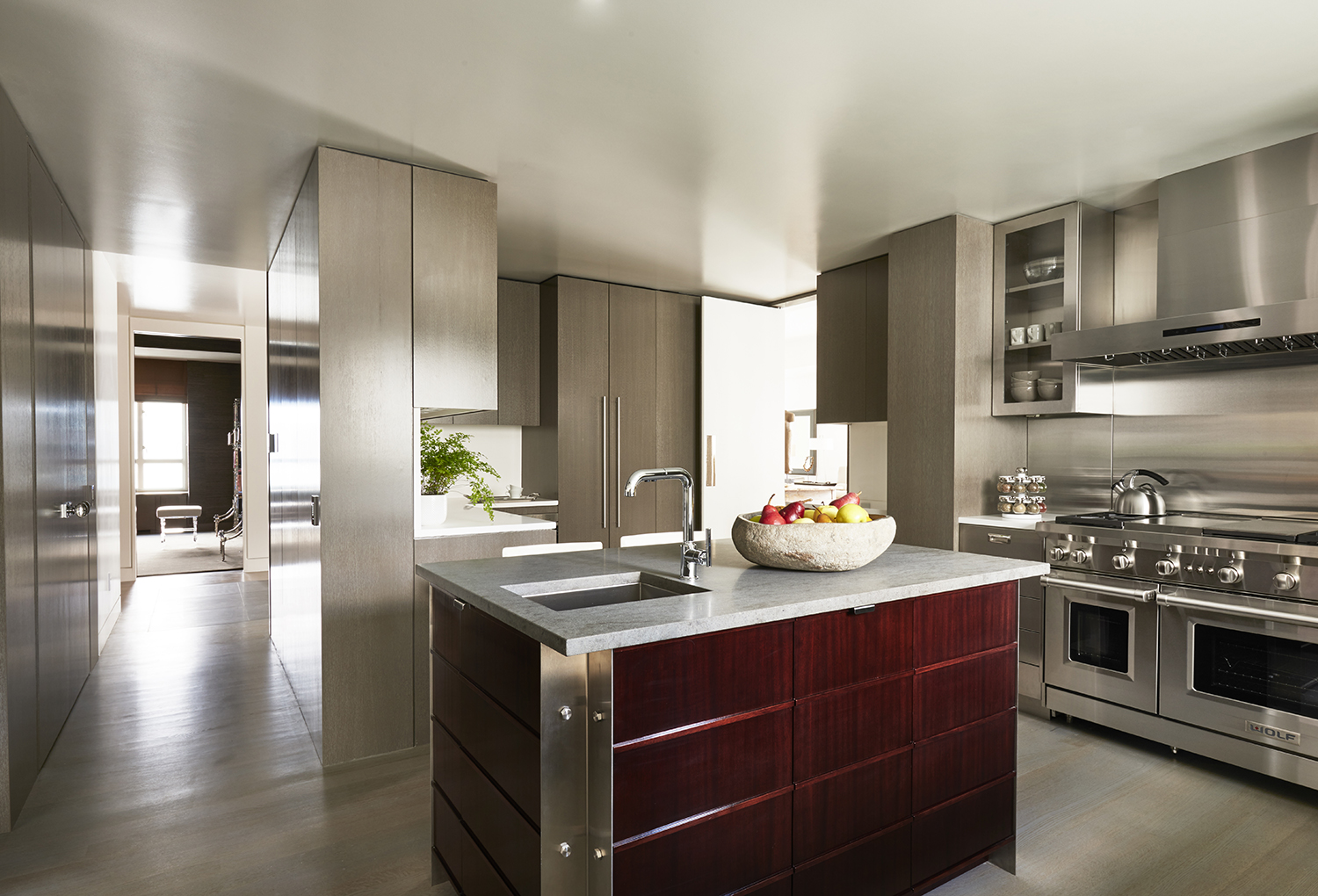
![]()
View Gallery
Location
200 East 66th Street
New York, NY 10065
Floors and Residences
21 Floors
500 Residences
Amenities
Five-star concierge services
10,000-foot rooftop club
Wrap-around terrace
Private lounge and catering kitchen
Fitness club and yoga studio
Children’s playroom
Radiant floor heating
Multi-zone cooling controls
Design Team
Gordon Bunshaft with Skidmore, Owings and Merrill, Architect
Sasaki and Associates, Landscape
![]() View Gallery
manhattanhouse.com
View Gallery
manhattanhouse.com
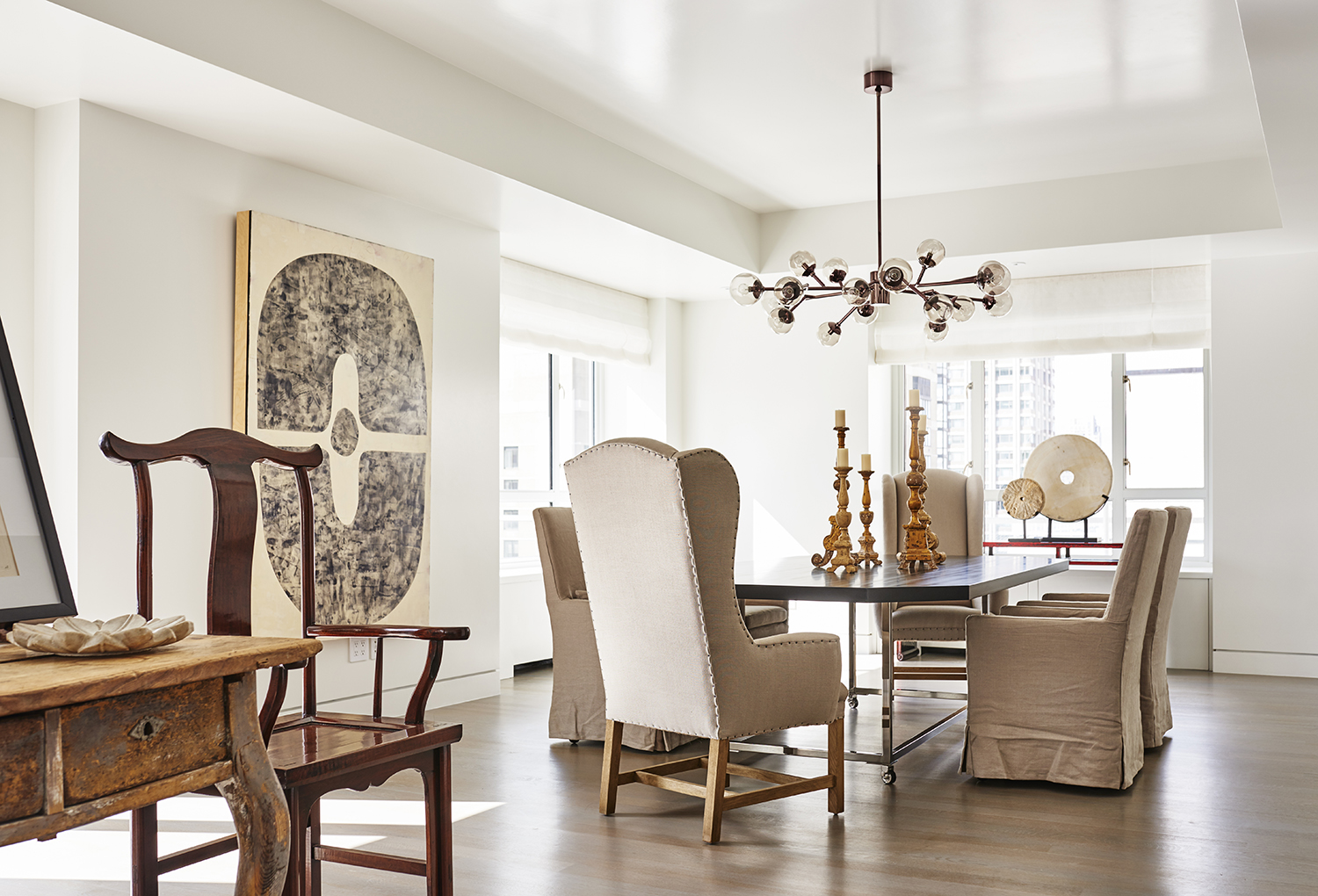
![]()
View Gallery
Combines midcentury design with twenty-first-century services and amenities
The landmarked Manhattan House, designed by master architect Gordon Bunshaft with Skidmore, Owings and Merrill, combines midcentury design with twenty-first-century services and amenities. The iconic property’s sun-drenched rooms and expansive views on tree-lined 66th Street anchor generously proportioned, classic residences that sit amid the finest blocks of Manhattan’s Upper East Side.
Manhattan House’s two porte-cochère entrances open onto a glass-enclosed lobby overlooking one of the largest private gardens in the city: a full acre of plantings designed by Sasaki and Associates. Amenities include five-star concierge service, an on-site mind body spa, yoga studio, treatment center, and fitness center by exhale®, the 10,000 square-foot Manhattan Club rooftop lounge with wraparound terrace and panoramic views for entertaining, as well as a private lounge with catering kitchen, and playroom.
Residences range in size from one to five bedrooms, and have been enhanced by design updates that respect the timeless elegance of Bunshaft’s original aesthetic. High-performance acoustic and energy-efficient windows flood the interiors with light while keeping city noise at bay, and select residences feature balconies and terraces. Kitchens feature CaesarStone countertops and Calacatta Gold marble tile backsplash, and a suite of appliances by Viking.
The complete offering terms are in an offering plan available from the Sponsor. File No. CD06-0055. Equal Housing Opportunity.
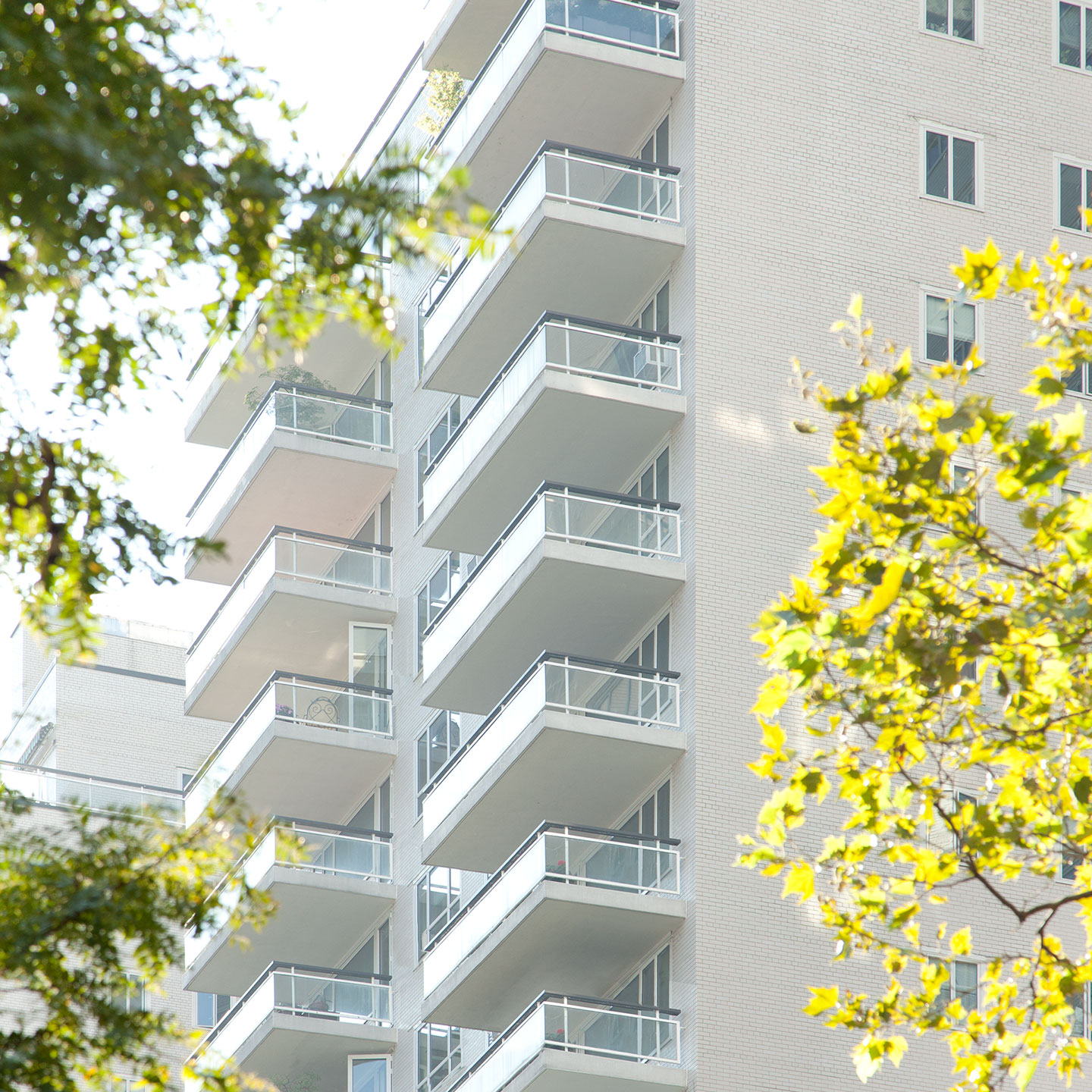
![]()
View Gallery
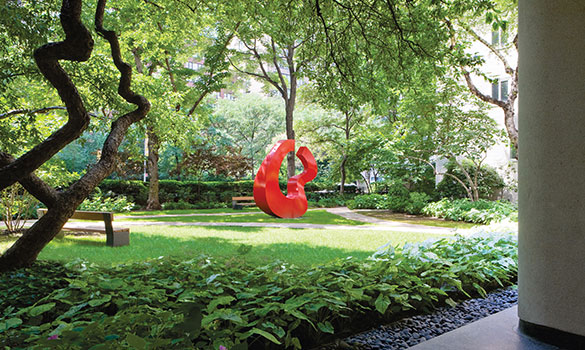
![]()
View Gallery
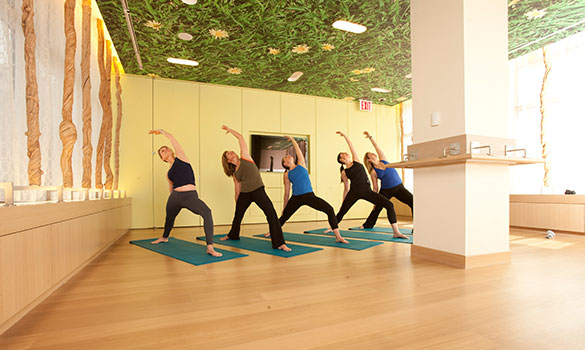
![]()
View Gallery









