
Current Developments
Portfolio
News & Press
Metal Shutter Houses
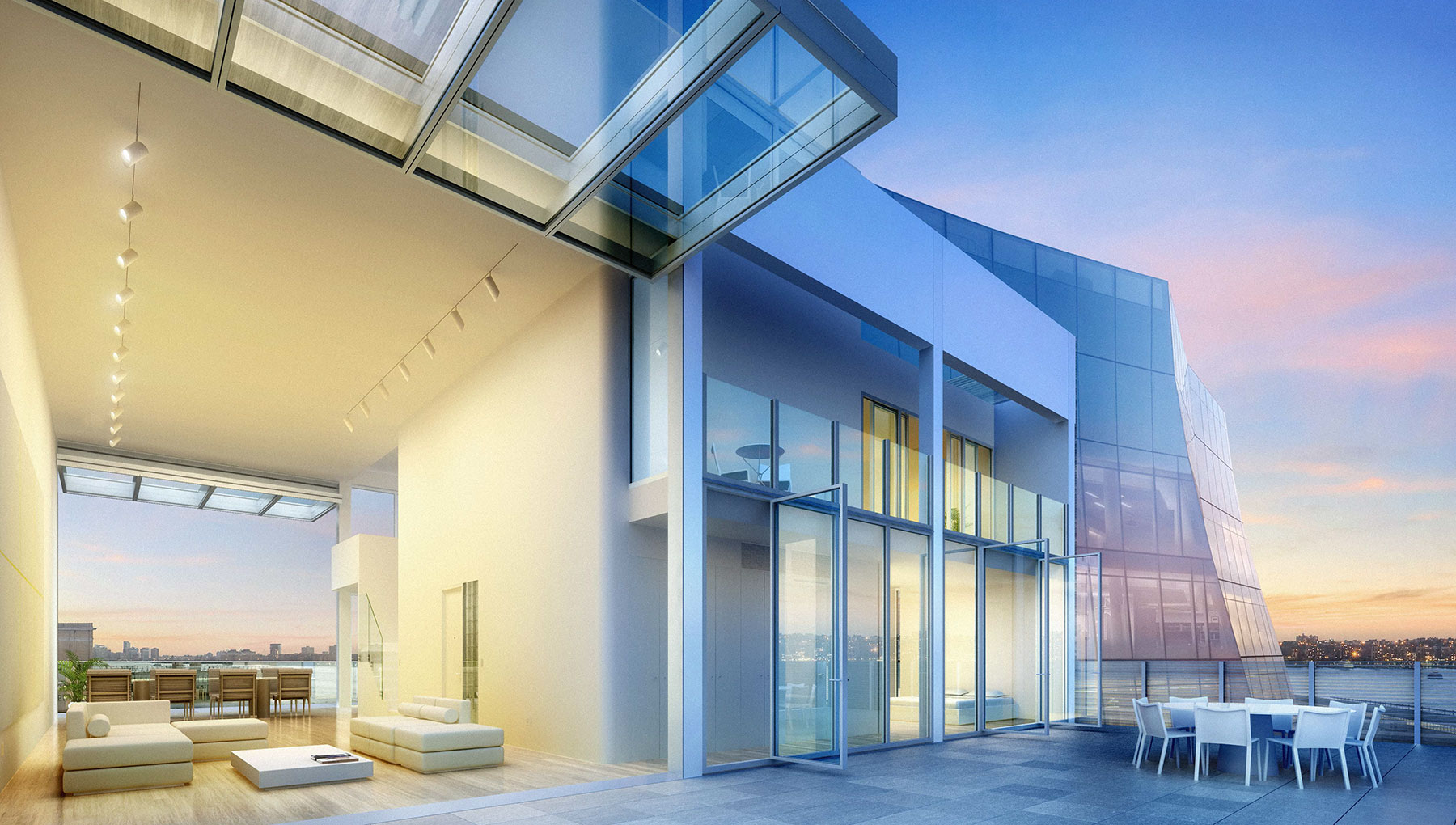
![]()
View Gallery
Location
524 West 19th Street
New York, NY 10011
Floors and Residences
11 Floors
6 Residences
Amenities
24-hour doorman
Basement storage
Design Team
HEEA Development LLC, Developer
Shigeru Ban Architects and Dean Maltz Architects , Architecture and Interior Designer
Montroy DeMarco, Executive Architect
H.M. White Site Architects, Landscape Architect
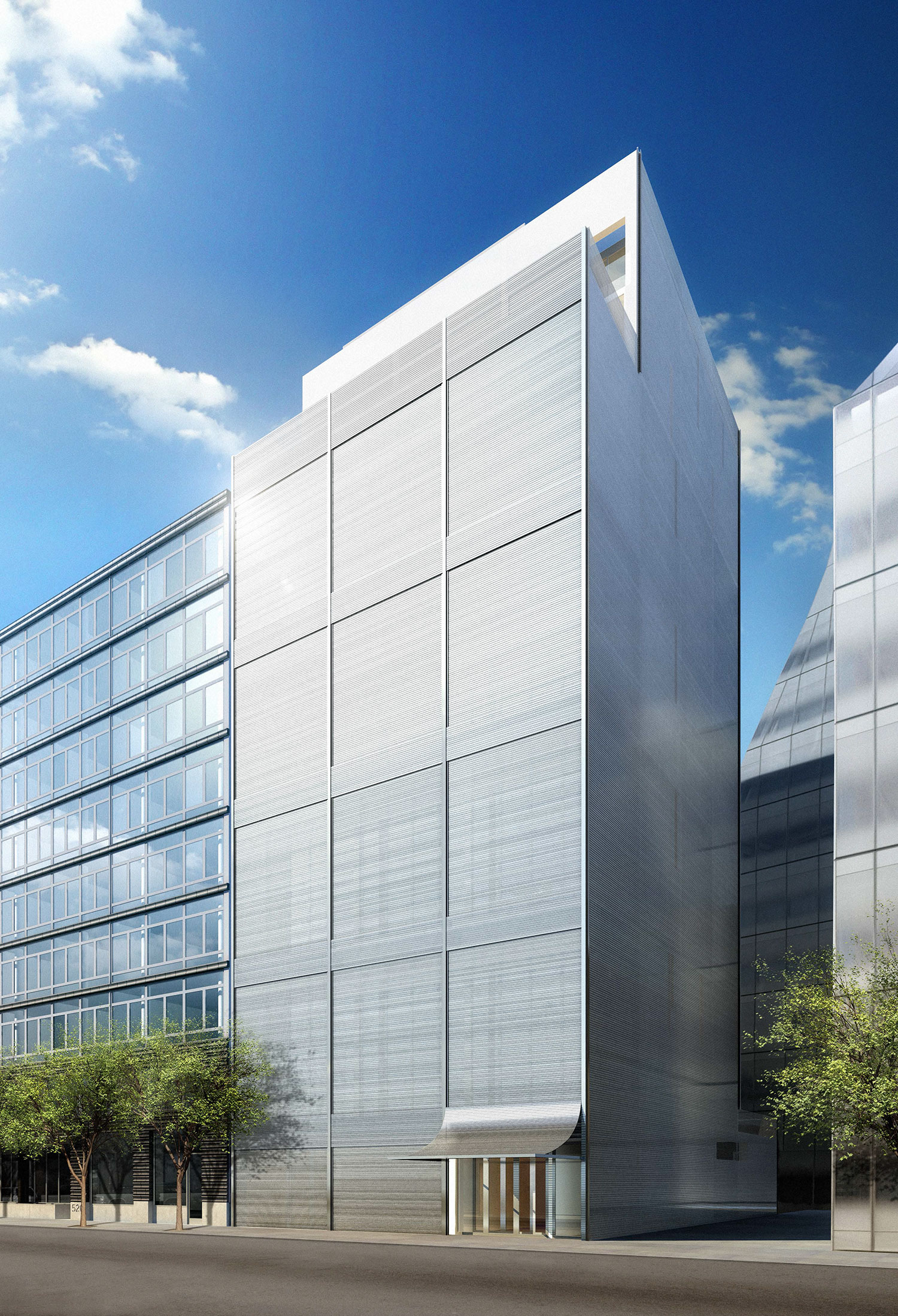
![]()
View Gallery
- Private elevator vestibule
- Fully-operable metal shutters offering privacy for terraces
- 20-foot glass walls in each residence that open to create a loft-like experience
- Balconies
- Flexible entertaining level
- Study overlooking a double-height living room
- Radiant floor heating
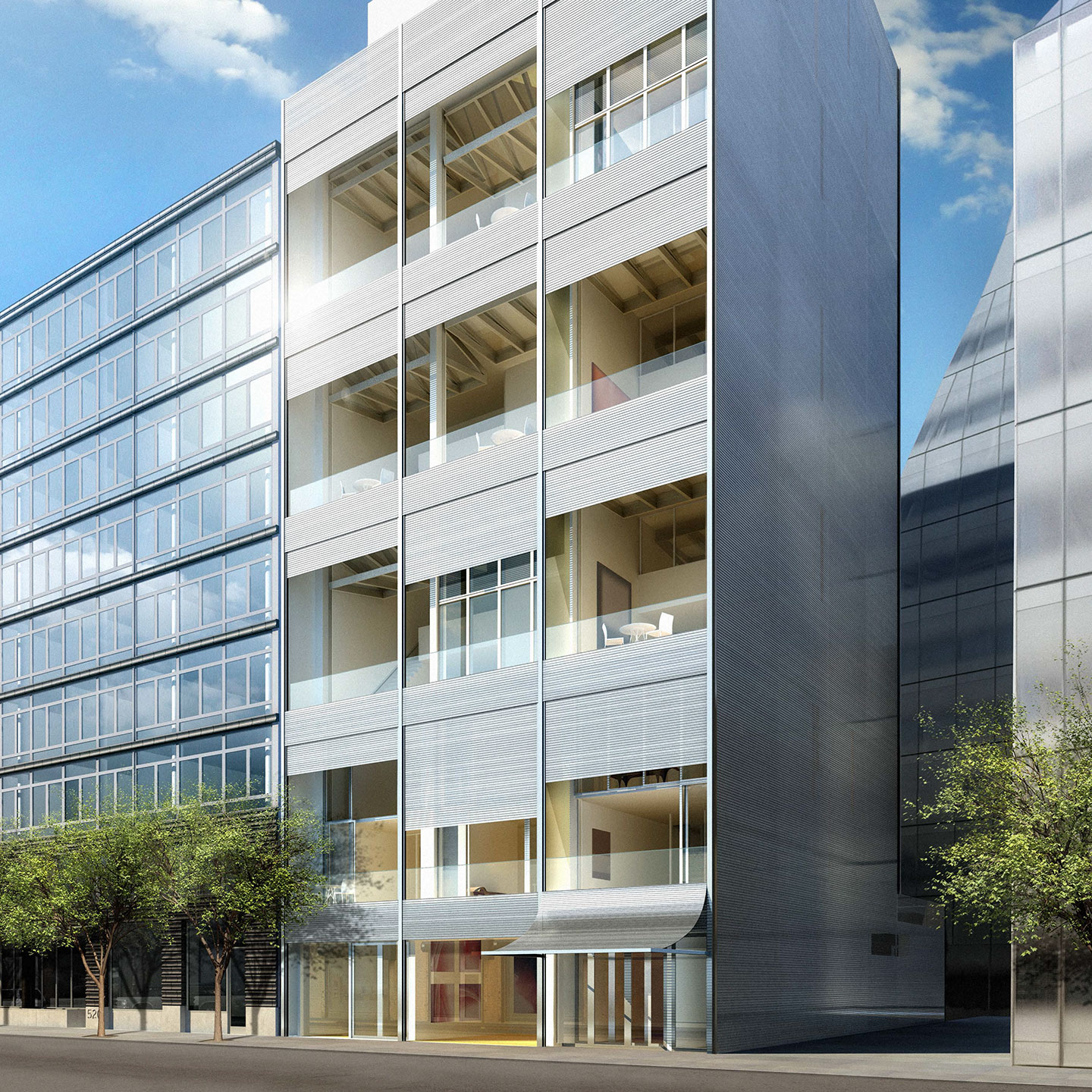
![]()
View Gallery
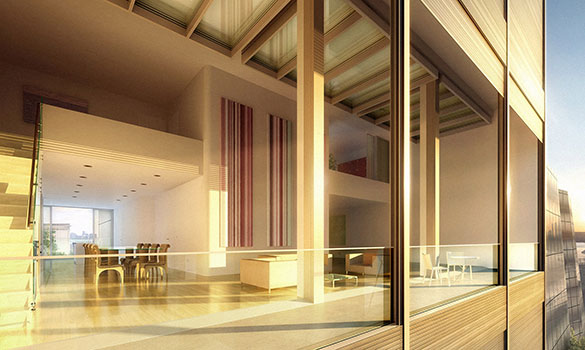
![]()
View Gallery
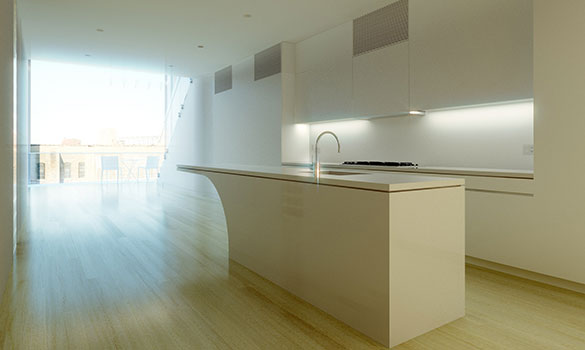
![]()
View Gallery









