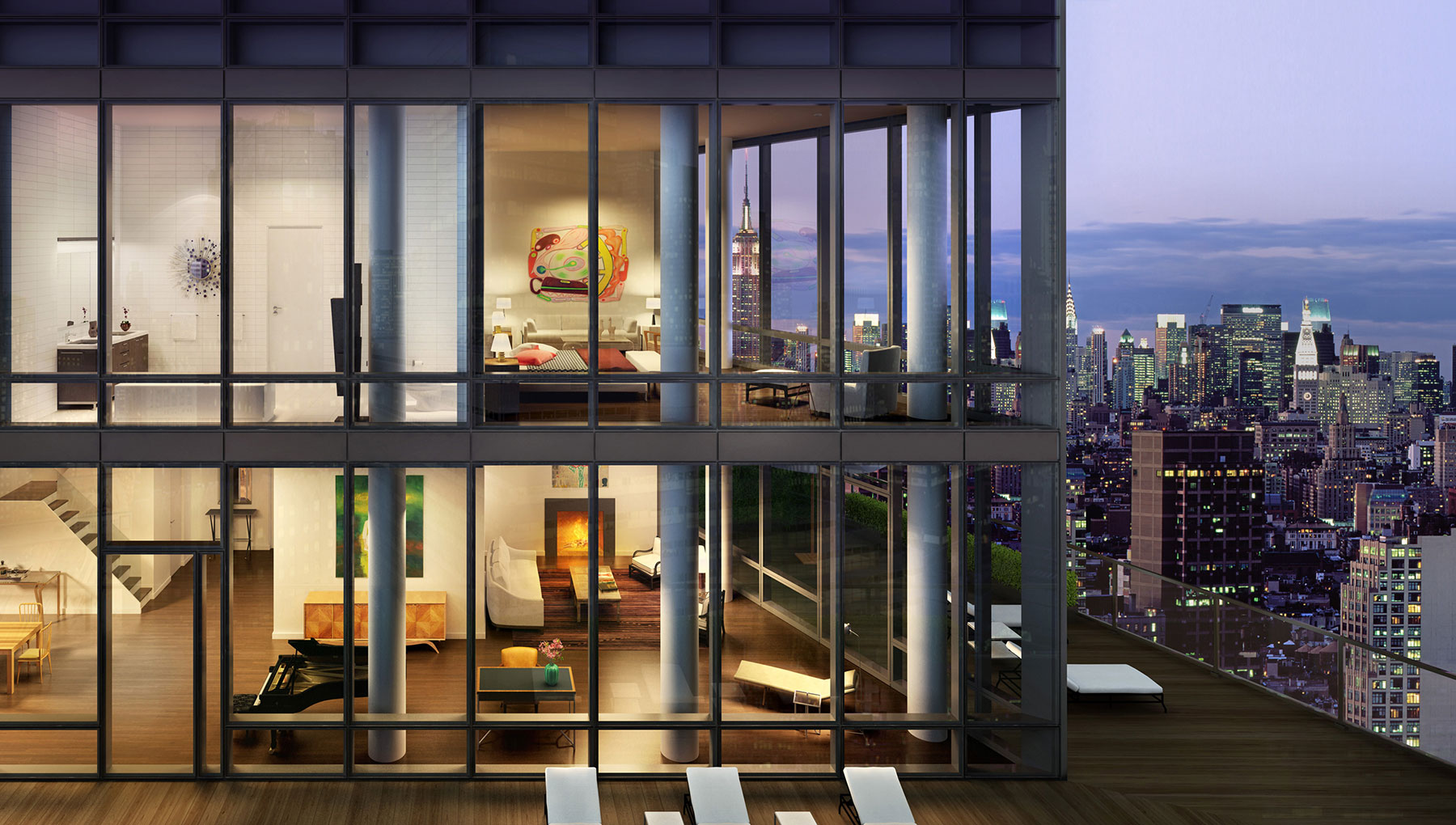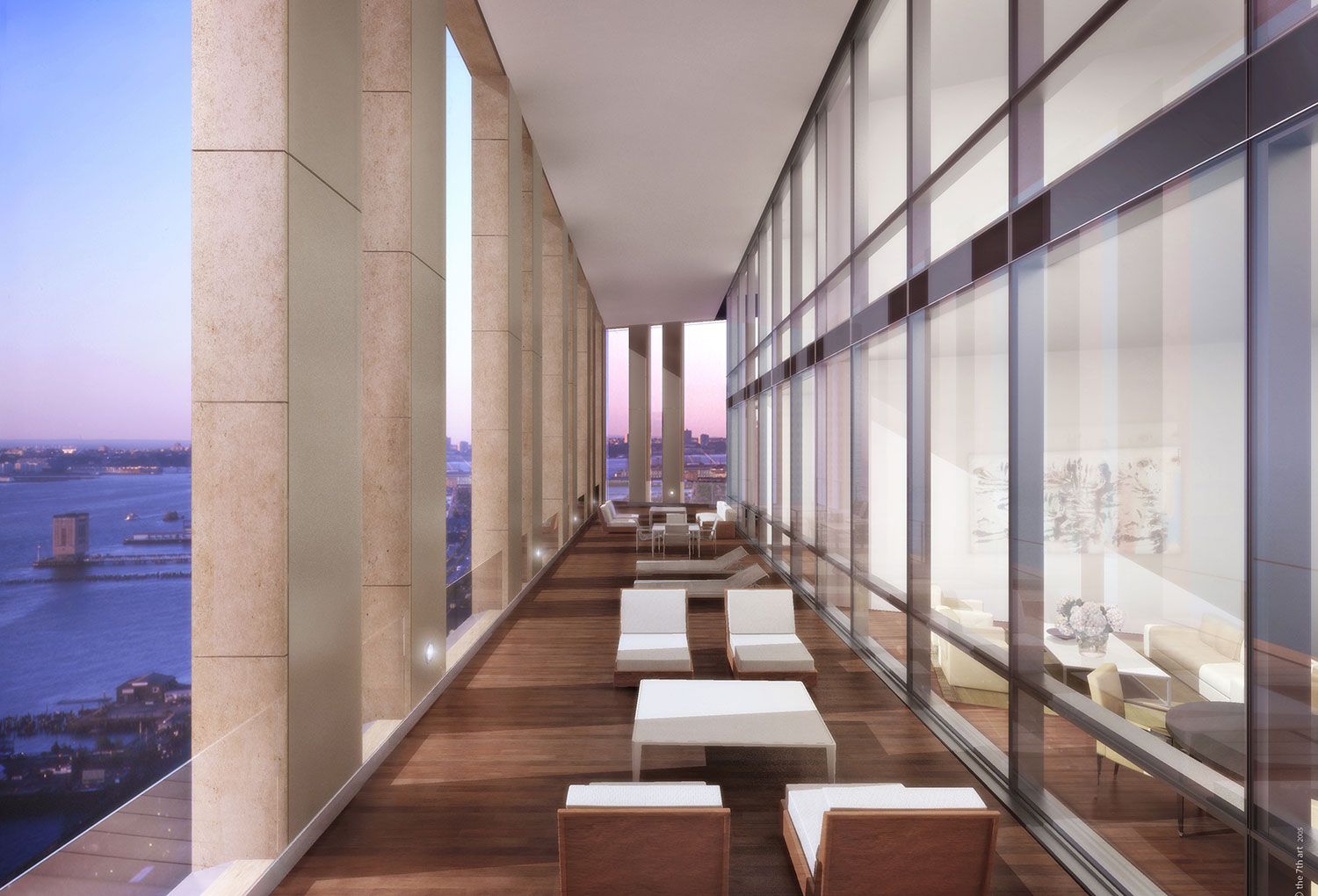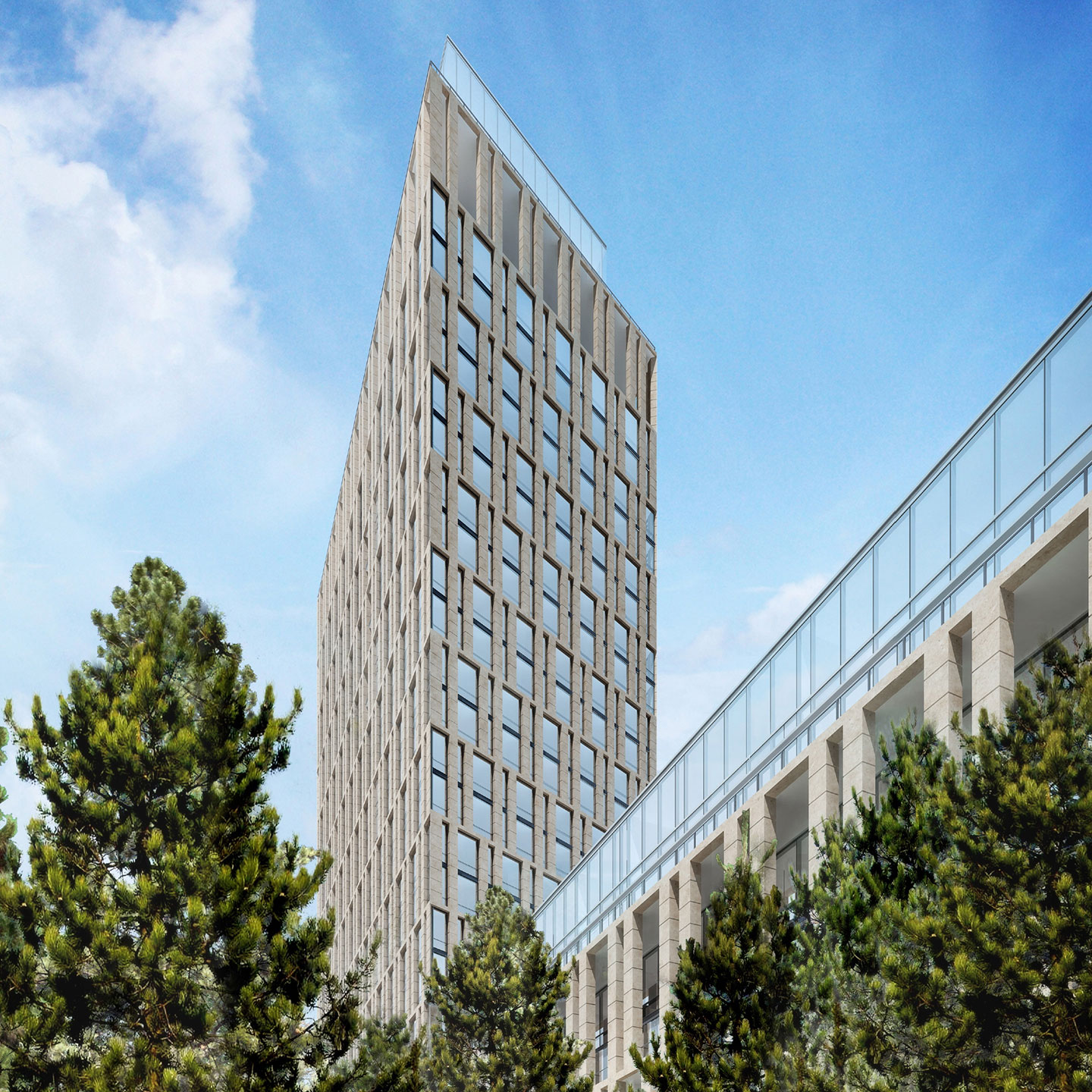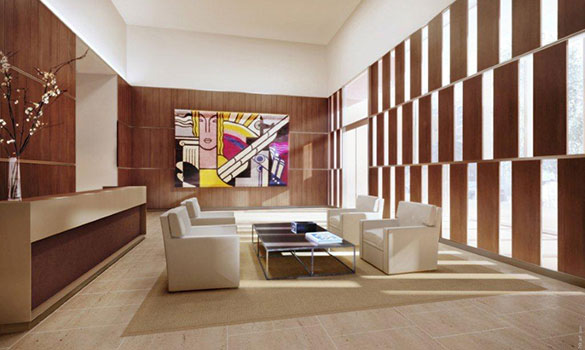
Current Developments
Portfolio
News & Press
101 Warren

![]()
View Gallery
Location
101 Warren Street
New York, NY 10282
Floors and Residences
35 Floors
227 Residences
Amenities
24-hour doorman and concierge
Porter service
Design Team
Edward J Minskoff Equities, Developer
Skidmore, Owings & Merrill LLP, Architect
Victoria Hagan, Interior Designer
Thomas Balsley Associates, Landscape Architecture

![]()
View Gallery
- Private pine tree forest by Thomas Balsley
- Dual lobbies featuring original Roy Lichtenstein tapestries
- Pavilion with health and fitness center
- Sun decks
- Spa and spa lounge
- Children’s playroom with outdoor garden
- Board room with screening area
- Bloomberg Financial Lounge
- Loggias that extend living space outdoors
- Attended parking

![]()
View Gallery

![]()
View Gallery









