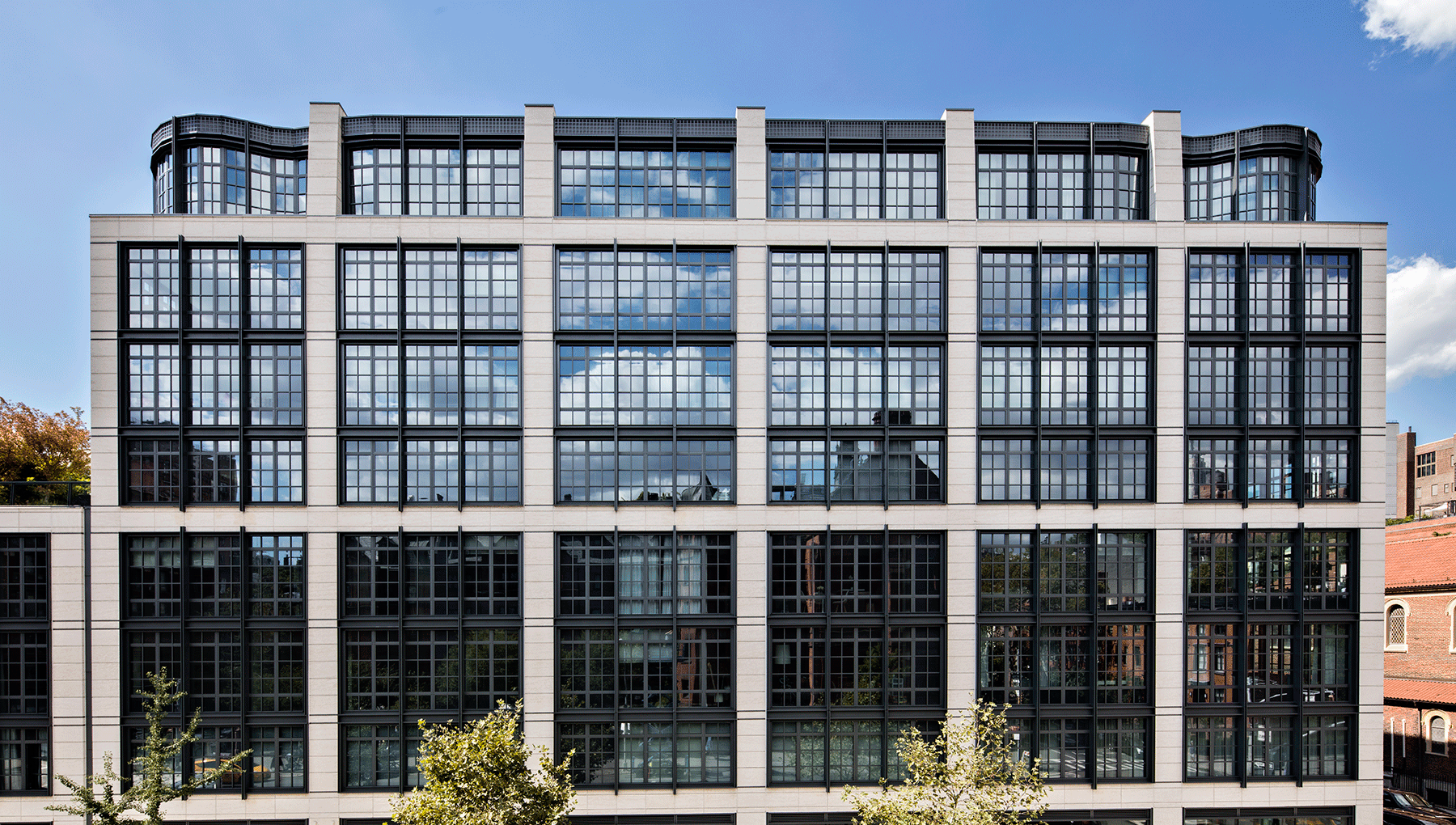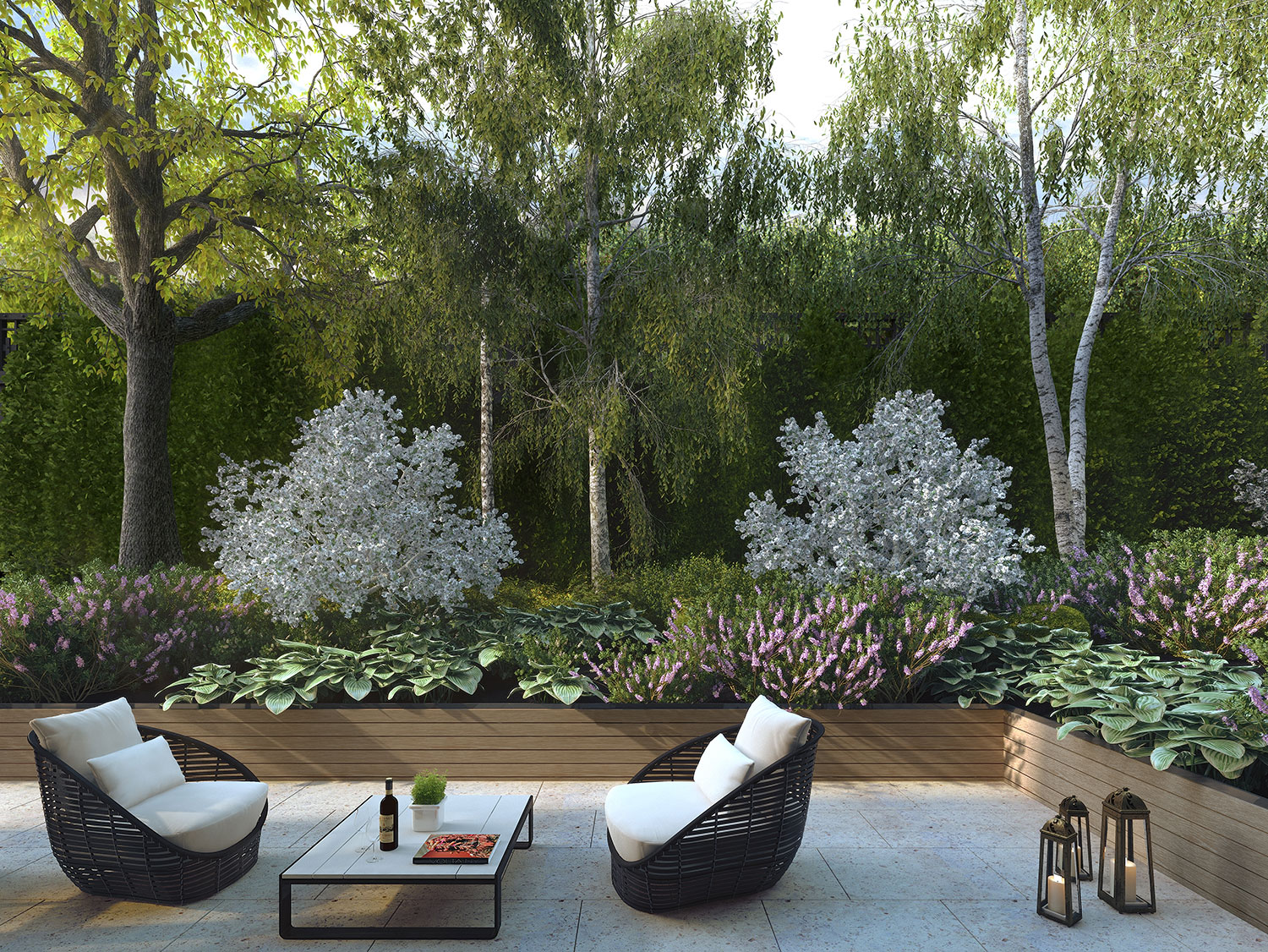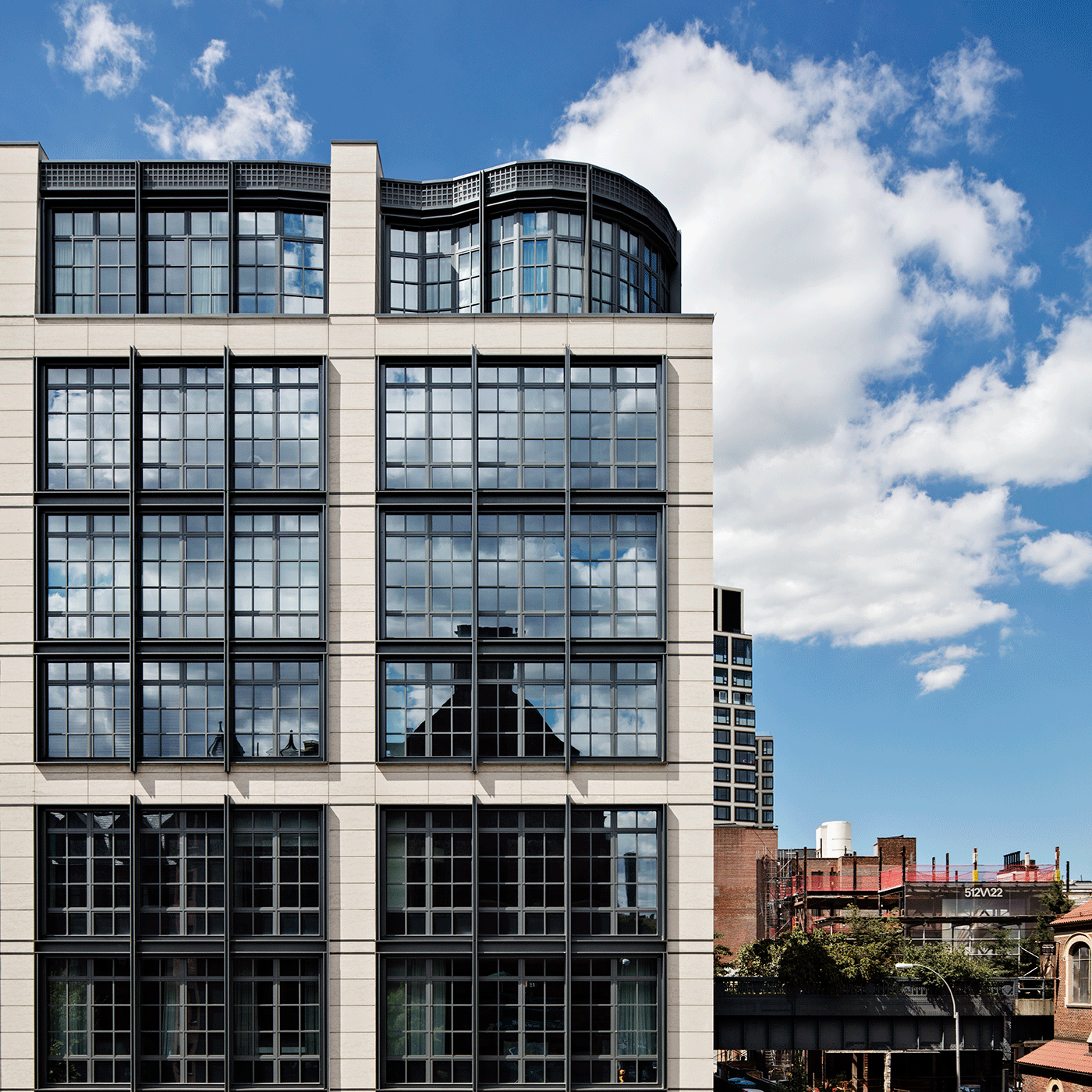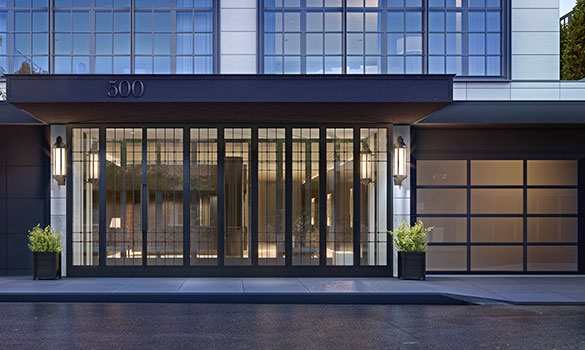
Current Developments
Portfolio
News & Press
500W21

![]()
View Gallery

![]()
View Gallery
- Located between Chelsea's High Line and the General Theological Semenary
- Limestone and oak-paneled lobby
- Sustainable landscaped garden designed by Rees Robert + Partners
- Loft-like residences with open floorplans and select with setback terraces and balconies
- Catering kitchen with bar and private dining

![]()
View Gallery

![]()
View Gallery









